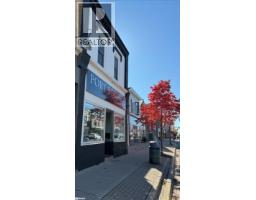74 MIRAMICHI BAY Road Saugeen Shores, Port Elgin, Ontario, CA
Address: 74 MIRAMICHI BAY Road, Port Elgin, Ontario
Summary Report Property
- MKT ID40768261
- Building TypeHouse
- Property TypeSingle Family
- StatusBuy
- Added17 weeks ago
- Bedrooms5
- Bathrooms3
- Area3282 sq. ft.
- DirectionNo Data
- Added On13 Sep 2025
Property Overview
Welcome to Miramichi Bay Road Saugeen Shores! This magnificent side split home sits directly on Miramichi Bay, with panoramic views of Lake Huron from multiple sides. This home was built for entertaining with up to 5 bedrooms, multiple eating areas and outdoor spaces. The approximately one third of an acre property is beautifully landscaped with mature trees and perennials, interlock driveway with ample parking, concrete walk ways, steps and retaining walls. This home features an inviting two story front entry with large foyer open to a spacious vaulted great room, featuring a stunning wall to wall stone wood burning fireplace. This spectacular room is accented with custom wood beams, solid oak floors and other mill work. The formal dining room between the great room and kitchen allows for easy family gatherings in all seasons. The full kitchen includes an eating area that comfortably seats six and exits directly onto the large covered porch with panoramic lake views. This area has always been the heart of the home. The upper floor features three bedrooms and a large bathroom. One of the bedrooms features a kids bunky for sleepovers. The cozy lower level features a family room with wood stove and two guest bedrooms on ground level above grade, one with ensuite bath. There is a huge wood deck over the double garage with magnificent lake views where you can take in this area's renowned magical sunsets. This home was built to exacting standards, and is heavily insulated to survive the harshest weather to ensure you can enjoy living here year round. There are many trails to hike in the woods directly behind the home as well as the lake trail that runs along the shoreline directly in the front of the house. Port Elgin, Southampton, grocery, shopping, marina and community centres near by. Wonderful year round living. (id:51532)
Tags
| Property Summary |
|---|
| Building |
|---|
| Land |
|---|
| Level | Rooms | Dimensions |
|---|---|---|
| Second level | Bedroom | 13'6'' x 12'9'' |
| 5pc Bathroom | 12'4'' x 9'3'' | |
| Bedroom | 17'2'' x 16'0'' | |
| Bedroom | 13'8'' x 12'9'' | |
| Primary Bedroom | 13'8'' x 12'11'' | |
| Basement | Utility room | 9'1'' x 8'11'' |
| Storage | 7'10'' x 6'7'' | |
| Lower level | 3pc Bathroom | 8'8'' x 5'11'' |
| Storage | 17'3'' x 8'0'' | |
| Mud room | 21'2'' x 6'5'' | |
| Bonus Room | 17'2'' x 12'9'' | |
| Bedroom | 13'6'' x 12'9'' | |
| Family room | 19'3'' x 17'11'' | |
| Main level | Laundry room | 6'8'' x 3'11'' |
| 2pc Bathroom | 7'4'' | |
| Breakfast | 11'10'' x 9'2'' | |
| Kitchen | 15'1'' x 11'10'' | |
| Dining room | 14'0'' x 13'10'' | |
| Great room | 22'2'' x 20'5'' | |
| Foyer | 16'1'' x 9'8'' |
| Features | |||||
|---|---|---|---|---|---|
| Country residential | Sump Pump | Attached Garage | |||
| Dishwasher | Dryer | Microwave | |||
| Refrigerator | Stove | Water softener | |||
| Washer | Hood Fan | Window Coverings | |||
| Garage door opener | Central air conditioning | ||||






















































