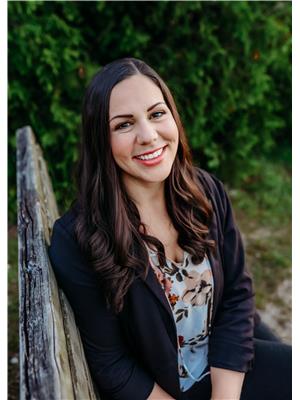812 BRADFORD Street Saugeen Shores, Port Elgin, Ontario, CA
Address: 812 BRADFORD Street, Port Elgin, Ontario
Summary Report Property
- MKT ID40637332
- Building TypeHouse
- Property TypeSingle Family
- StatusRent
- Added12 weeks ago
- Bedrooms4
- Bathrooms2
- AreaNo Data sq. ft.
- DirectionNo Data
- Added On24 Aug 2024
Property Overview
**For Lease: Beautiful 4-Bedroom Detached Home in Port Elgin, ON** Price: $3,200/month + utilities. Discover your next home in the charming town of Port Elgin! This cozy 4-bedroom, 2-bathroom detached house is the perfect blend of comfort and convenience. Fully furnished and ready for you to move in, this home is ideal for families or anyone looking for a functional and well-appointed living space. Owners are flexible if you prefer to use your own pieces. The kitchen is equipped with all the essentials and appliances for your culinary adventures. Enjoy the large backyard complete with a BBQ grill, outdoor furniture, and a fire pit—perfect for hosting summer gatherings or snug nights under the stars. Close to parks, 24 gym, schools, and green spaces, offering convenience and recreational options right at your doorstep. Additional Details: Monthly Rent: $3,200 plus utilities Location: Port Elgin, ON Move in Date: October 1st. Snow blower, lawn mower are included for your convenience! No smoking. For more information or to schedule a viewing, please contact Stephanie Atilano: (519) 386 2014 (id:51532)
Tags
| Property Summary |
|---|
| Building |
|---|
| Land |
|---|
| Level | Rooms | Dimensions |
|---|---|---|
| Lower level | Laundry room | 8'0'' x 7'0'' |
| 3pc Bathroom | Measurements not available | |
| Bedroom | 11'0'' x 10'0'' | |
| Family room | 22'0'' x 11'0'' | |
| Main level | 4pc Bathroom | Measurements not available |
| Bedroom | 9'0'' x 12'0'' | |
| Bedroom | 10'0'' x 10'0'' | |
| Primary Bedroom | 10'0'' x 12'0'' | |
| Dining room | 8'0'' x 10'0'' | |
| Kitchen | 10'0'' x 10'0'' | |
| Living room | 12'0'' x 24'0'' |
| Features | |||||
|---|---|---|---|---|---|
| Attached Garage | Dishwasher | Dryer | |||
| Freezer | Microwave | Refrigerator | |||
| Stove | Washer | Garage door opener | |||
| Central air conditioning | |||||




















