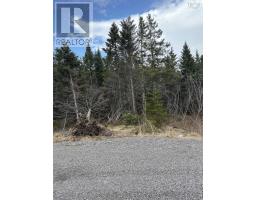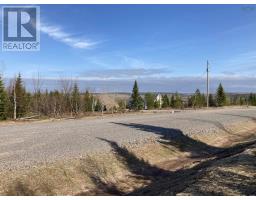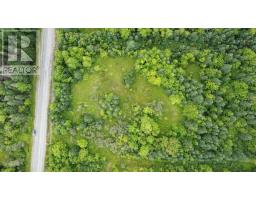7 Cemetery Road, Port Hastings, Nova Scotia, CA
Address: 7 Cemetery Road, Port Hastings, Nova Scotia
Summary Report Property
- MKT ID202508212
- Building TypeMobile Home
- Property TypeSingle Family
- StatusBuy
- Added9 weeks ago
- Bedrooms2
- Bathrooms1
- Area1052 sq. ft.
- DirectionNo Data
- Added On19 Apr 2025
Property Overview
Welcome to 7 Cemetery Road, located in the charming community of Port Hastings?just 10 minutes from Port Hawkesbury. This well-cared-for 14? x 66? mini home features an 8? x 16? front porch addition, offering added storage and two separate entry points: a main entrance and a door leading to a covered front deck with water views. Inside, you?ll find beautiful hardwood flooring throughout, an open-concept kitchen and living room, and a bright eat-in kitchen. The home offers two spacious bedrooms, each with an armoire that will remain. The bathroom is centrally located, and the back entrance is wheelchair accessible for added convenience. The home is efficiently heated with a heat pump and electric baseboards. Outside, the property sits on a beautifully landscaped corner lot and includes a 20? x 20? detached garage, fully powered with its own heat pump, automatic garage door, and workbenches?perfect for hobbyists or those who like to tinker. This property is ideal for those seeking comfort, convenience, and a view?all in a peaceful, friendly community. (id:51532)
Tags
| Property Summary |
|---|
| Building |
|---|
| Level | Rooms | Dimensions |
|---|---|---|
| Main level | Porch | 16.5 x 7.7 |
| Eat in kitchen | 13.1 x 14.6 | |
| Living room | 15.11 x 13.1 | |
| Bath (# pieces 1-6) | 7.11 x 7.4 | |
| Primary Bedroom | 9.11 x 15.8 | |
| Bedroom | 10.2 x 12.11 |
| Features | |||||
|---|---|---|---|---|---|
| Sloping | Wheelchair access | Level | |||
| Garage | Detached Garage | Gravel | |||
| Stove | Dishwasher | Dryer - Electric | |||
| Washer | Freezer - Chest | Microwave Range Hood Combo | |||
| Refrigerator | Heat Pump | ||||














































