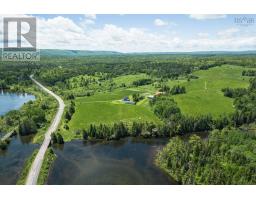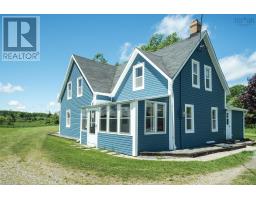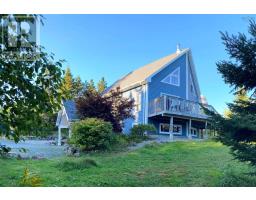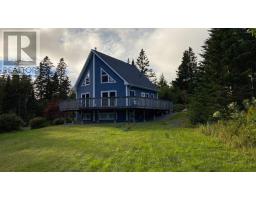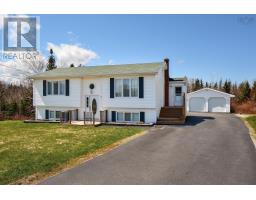27 Summit Drive, Port Hawkesbury, Nova Scotia, CA
Address: 27 Summit Drive, Port Hawkesbury, Nova Scotia
Summary Report Property
- MKT ID202503417
- Building TypeHouse
- Property TypeSingle Family
- StatusBuy
- Added1 weeks ago
- Bedrooms3
- Bathrooms2
- Area1761 sq. ft.
- DirectionNo Data
- Added On09 Apr 2025
Property Overview
This is a perfect family property nestled in a friendly, quiet subdivision close to everything in town! Lovingly renovated in the last three years, beautiful touches such as the updated fireplace in the living room, new flooring and trim, new appliances, and modernized bathrooms add a breath of fresh air to an already great space. With three good-sized bedrooms and a full bathroom on the main level, and an office below that would make a perfect bonus bedroom - complete with a half-bath ensuite and a separate shower nearby - this charming starter home offers ample space for your family to grow. Practical new features like a ducted heat pump, air exchanger, and generator hookup, plus a new oil furnace, hot water tank, good windows, and a solid roof (half of which was just redone) mean this turn-key gem is just waiting on its lucky new owners. There is nothing for you to do but move in and begin living your best life. Plus, as an added bonus, on closing the sellers will provide the buyers a payment of $4,000 towards future property taxes! From the bright, welcoming living room to the sizeable kitchen to the cozy family room, this home offers functionality and style in one fantastic package. Add in an extra large, landscaped yard with a new fence to keep your children and pets safe, a front porch and multi-level deck, and a location offering the utmost in convenience, and you'll never want to leave! (id:51532)
Tags
| Property Summary |
|---|
| Building |
|---|
| Level | Rooms | Dimensions |
|---|---|---|
| Basement | Family room | 25.4 x 14.9 |
| Den | 13.5x 11 | |
| Ensuite (# pieces 2-6) | 5.9 x 3.7 | |
| Lower level | Foyer | 6.9 x 4.3 |
| Main level | Foyer | 11.5 x 3.5 |
| Bedroom | 12.3 x 8 | |
| Bedroom | 11 x 10.5 | |
| Primary Bedroom | 12.2 x 11 | |
| Bath (# pieces 1-6) | 11.5. x 5 | |
| Kitchen | 11.5 x 11.3 + 5.5 x 3.10 | |
| Dining room | 11.5 x 9.2 | |
| Living room | 17.3 x 11.3 |
| Features | |||||
|---|---|---|---|---|---|
| Level | Oven - Electric | Dishwasher | |||
| Dryer | Washer | Refrigerator | |||
| Central air conditioning | Heat Pump | ||||



















































