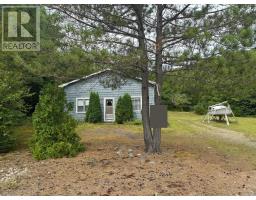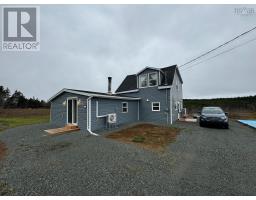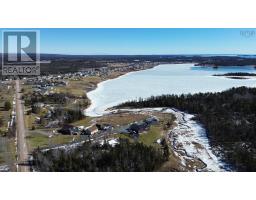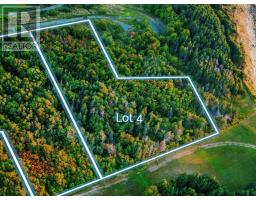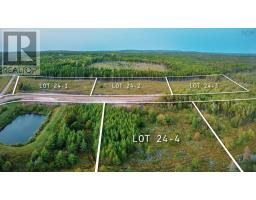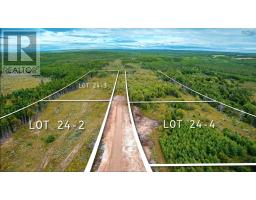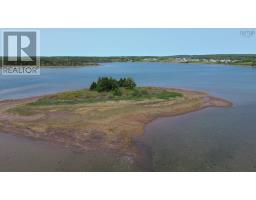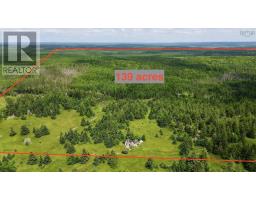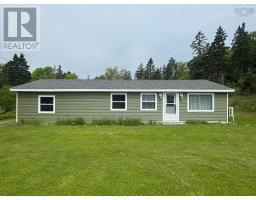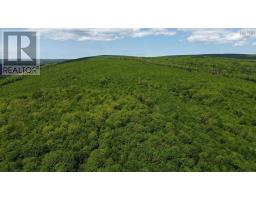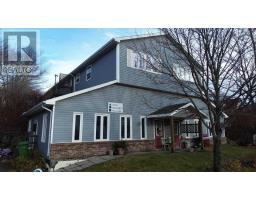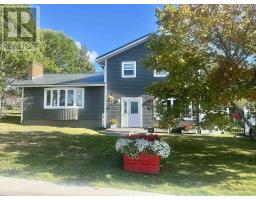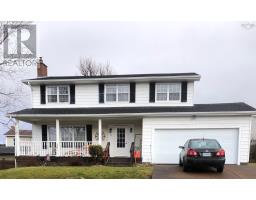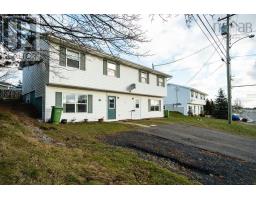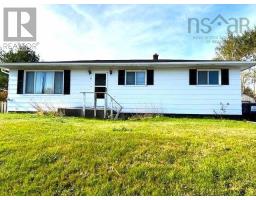707 Bernard Street, Port Hawkesbury, Nova Scotia, CA
Address: 707 Bernard Street, Port Hawkesbury, Nova Scotia
Summary Report Property
- MKT ID202416804
- Building TypeHouse
- Property TypeSingle Family
- StatusBuy
- Added11 weeks ago
- Bedrooms5
- Bathrooms4
- Area3298 sq. ft.
- DirectionNo Data
- Added On09 Oct 2025
Property Overview
Discover this exceptional 5-bedroom, 3.5-bath executive style home, offering 3,298 square feet of luxurious living space, located within walking distance to all amenities in Port Hawkesbury. Key features include 5 spacious bedrooms, including a master suite with an en-suite bathroom and walk-in closet, a gourmet kitchen with granite countertops, a Bis fireplace next to you while you dine in your eat-in kitchen and large family room to entertain. Comfort and warmth is supplied by a pellet stove, and also electric baseboards. A entertainment hub in the basement includes a massive recreational room and an 18' x 32' outdoor pool surrounded by a large deck for lots of family fun. The outdoor space is perfection, featuring a seamless, recently sealed paved driveway, carport, and a detached wired and heated 24 x 24 garage. (id:51532)
Tags
| Property Summary |
|---|
| Building |
|---|
| Level | Rooms | Dimensions |
|---|---|---|
| Second level | Primary Bedroom | 15 x 11.8 |
| Ensuite (# pieces 2-6) | 5.4 x 5.8 | |
| Storage | 5.9 x 7.2 | |
| Bath (# pieces 1-6) | 4.9 x 6.2 | |
| Bedroom | 11.8 x 8.7 | |
| Bedroom | 11.9 x 11.9 | |
| Basement | Great room | 21.9 x 24.2 |
| Bath (# pieces 1-6) | 5.6 x 9.4 | |
| Bedroom | 11.3 x 11.2 | |
| Porch | 8.3 x 10.3 | |
| Utility room | 11.9 x 12.4 | |
| Main level | Family room | 10.6 x 15.4 |
| Living room | 11.7 x 17 | |
| Eat in kitchen | 22.1 x 10.6 | |
| Porch | 9.4 x 9.2 | |
| Bath (# pieces 1-6) | 3.6 x 7.5 | |
| Dining room | 11.8 x 11.7 | |
| Bedroom | 9.9 x 10.6 |
| Features | |||||
|---|---|---|---|---|---|
| Level | Garage | Detached Garage | |||
| Carport | Paved Yard | Barbeque | |||
| Central Vacuum | Stove | Dishwasher | |||
| Dryer | Washer | Freezer - Stand Up | |||
| Freezer - Chest | Microwave | Heat Pump | |||


































