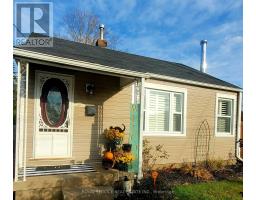123 ONTARIO STREET, Port Hope, Ontario, CA
Address: 123 ONTARIO STREET, Port Hope, Ontario
Summary Report Property
- MKT IDX11958243
- Building TypeHouse
- Property TypeSingle Family
- StatusBuy
- Added4 weeks ago
- Bedrooms4
- Bathrooms3
- Area0 sq. ft.
- DirectionNo Data
- Added On05 Feb 2025
Property Overview
Ideally located in central Port Hope, this meticulously cared for Neo Georgian Style spacious 4 bedroom home is just a short walk to Trinity College School and all the amenities of the historic downtown, including restaurants, shops, and more.The beautifully renovated kitchen and mudroom provide seamless access to the spectacular landscaped backyard, featuring a stunning in-ground pool, a cozy fire pit, and lush perennial gardens perfect for relaxing or entertaining.The main level also boasts a separate dining room, a generously sized living room with a fireplace, and a cozy four-season sunroom with an additional stone fireplace, creating a warm and inviting atmosphere. A convenient 2-piece bath completes the main floor. Upstairs, you'll find two bright bedrooms, a 4-piece bath, and a spacious primary suite with a walk-in closet, a private 3-piece bath, and a separate laundry area.The lower level offers a bright fourth bedroom, a comfortable family room with abundant storage, an additional storage area and a large utility room with a second laundry space. A two car garage is an added bonus while it also includes a change area to enjoy summer time fun at the pool.This classic, well-situated family home provides the perfect blend of comfort and style, making it ideal for both everyday living and entertaining. (id:51532)
Tags
| Property Summary |
|---|
| Building |
|---|
| Land |
|---|
| Level | Rooms | Dimensions |
|---|---|---|
| Second level | Bathroom | 2.39 m x 1.74 m |
| Primary Bedroom | 4.11 m x 5.83 m | |
| Bathroom | 3.91 m x 1.74 m | |
| Bedroom | 4.27 m x 3.19 m | |
| Bedroom | 4.27 m x 3.19 m | |
| Basement | Sitting room | 4.27 m x 4.24 m |
| Bedroom | 4.27 m x 3 m | |
| Main level | Living room | 4.27 m x 7.34 m |
| Foyer | 2.19 m x 6.22 m | |
| Dining room | 4.11 m x 4.36 m | |
| Kitchen | 5.06 m x 2.88 m | |
| Bathroom | 1.54 m x 1.01 m | |
| Mud room | 2.47 m x 2.7 m |
| Features | |||||
|---|---|---|---|---|---|
| Detached Garage | Water Heater - Tankless | Dishwasher | |||
| Dryer | Garage door opener | Microwave | |||
| Range | Refrigerator | Stove | |||
| Window Coverings | Central air conditioning | Fireplace(s) | |||




















































