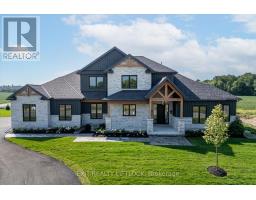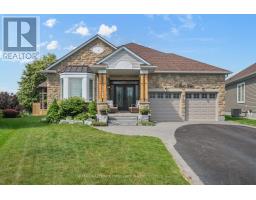164 HOPE STREET N, Port Hope, Ontario, CA
Address: 164 HOPE STREET N, Port Hope, Ontario
Summary Report Property
- MKT IDX9250521
- Building TypeHouse
- Property TypeSingle Family
- StatusBuy
- Added14 weeks ago
- Bedrooms2
- Bathrooms2
- Area0 sq. ft.
- DirectionNo Data
- Added On12 Aug 2024
Property Overview
Nestled in the historical town of Port Hope you'll fnd this Newly renovated 1 and a half story home. Adaptable for all life stages, with the perfect design for small families, empty nesters, or singles/couples who entertain or work from home. Featuring 2 bed and 2 bath with an open concept kitchen/dining area, great for making your favorite meals and amusing guests. The bright yet cozy living room walks out to your sizable backyard that offers ample space for family gatherings or creating your very own backyard oasis. Large unfinished basement with separate entrance waiting on your finishing touches. Potential for future in-law suit. Many upgrades done in the last few years including flooring throughout, brand new mudroom, siding, softs, fascia, and eaves troughs in 2023. Kitchen and upstairs Bathroom done in 2022. Benefit from being a short distance from all that the downtown area has to offer, Including shops, parks, classy restaurants that rest upon the river and much more! Move in ready, this inviting home promises comfort, convenience and a lifestyle of ease, book your private showing today! (id:51532)
Tags
| Property Summary |
|---|
| Building |
|---|
| Land |
|---|
| Level | Rooms | Dimensions |
|---|---|---|
| Second level | Bedroom | 3 m x 4.9 m |
| Bedroom | 4 m x 3.3 m | |
| Bathroom | 2.7 m x 2 m | |
| Main level | Kitchen | 7 m x 5 m |
| Living room | 6.7 m x 4.3 m | |
| Mud room | 2 m x 3 m | |
| Bathroom | 3.2 m x 3 m |
| Features | |||||
|---|---|---|---|---|---|
| Carpet Free | Detached Garage | Water Heater | |||
| Dishwasher | Dryer | Refrigerator | |||
| Stove | Washer | Separate entrance | |||











































