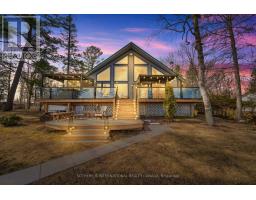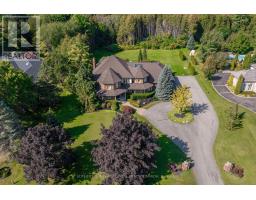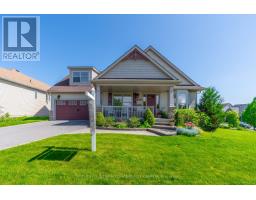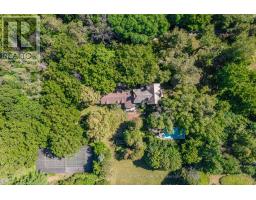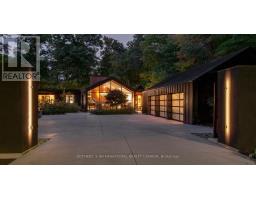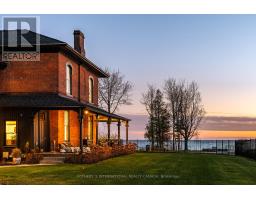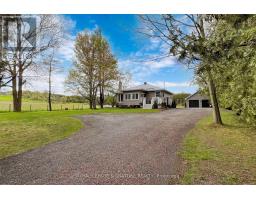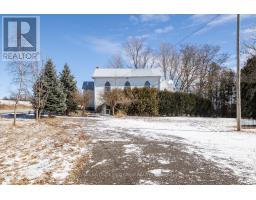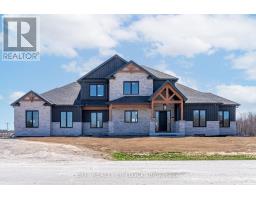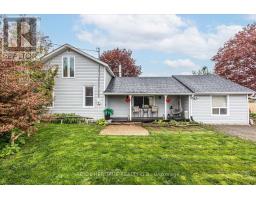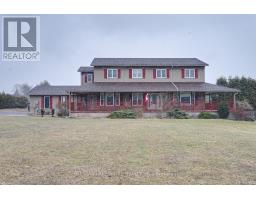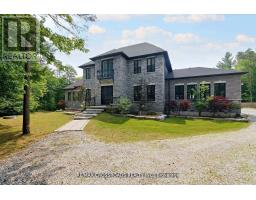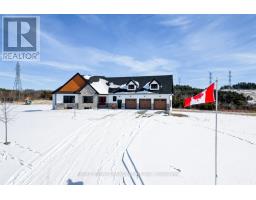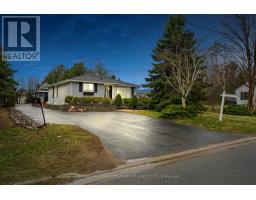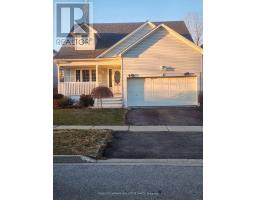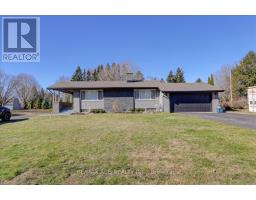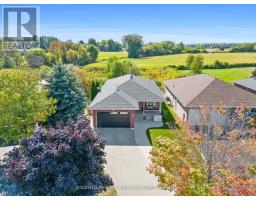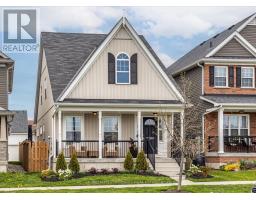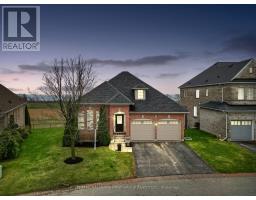188 DORSET ST W, Port Hope, Ontario, CA
Address: 188 DORSET ST W, Port Hope, Ontario
5 Beds6 Baths0 sqftStatus: Buy Views : 435
Price
$3,999,000
Summary Report Property
- MKT IDX8324314
- Building TypeHouse
- Property TypeSingle Family
- StatusBuy
- Added1 weeks ago
- Bedrooms5
- Bathrooms6
- Area0 sq. ft.
- DirectionNo Data
- Added On09 May 2024
Property Overview
Homewood...A Treasured, American Colonial Revival Landmark, Circa 1899. Offering Expansive Lot Frontage & 1.28 Park-Like Acres, Shielded By 10' Hedges. With No Expense Spared, This Iconic, Private Estate Was Painstakingly Restored To Its Grand Era And Modernized To Satisfy Purveyors Of Luxury & Refined Living. Feat. Spacious Principal Rooms; Stunning Arts & Crafts Interior; Gourmet Main Floor Kitchen; Top-Of-The-Line Appliances; 7 Working Fireplaces; Sumptuous Master Suite ;Extras: Tranquility Spa W/Pool/Steam Shower/Dry Sauna; Wine Cellar; 2 Laundry; Dog Washing Station;Dbl Htd Garage; Heated Floors; Full House Generator. Extensive List Of Upgrades Avail. 45 MinutesEast Of City Via 401. 5 Mins. To Trinity College. (id:51532)
Tags
| Property Summary |
|---|
Property Type
Single Family
Building Type
House
Storeys
3
Community Name
Port Hope
Title
Freehold
Land Size
1.28 Acre ; Frt. 273.03 Irreg|1/2 - 1.99 acres
Parking Type
Garage
| Building |
|---|
Bedrooms
Above Grade
5
Bathrooms
Total
5
Interior Features
Basement Features
Separate entrance
Basement Type
N/A (Finished)
Building Features
Features
Level lot, Wooded area
Style
Detached
Heating & Cooling
Cooling
Central air conditioning
Heating Type
Hot water radiator heat
Utilities
Utility Type
Sewer(Installed),Natural Gas(Installed),Electricity(Installed),Cable(Installed)
Exterior Features
Exterior Finish
Stucco
Pool Type
Indoor pool
Parking
Parking Type
Garage
Total Parking Spaces
12
| Level | Rooms | Dimensions |
|---|---|---|
| Second level | Primary Bedroom | 4.82 m x 8.5 m |
| Bedroom 2 | 5.46 m x 5.79 m | |
| Bedroom 3 | 5.46 m x 4.94 m | |
| Office | 3.78 m x 5.21 m | |
| Third level | Bedroom 4 | 3.9 m x 3.35 m |
| Bedroom 5 | 3.9 m x 5.61 m | |
| Media | 9.14 m x 5.18 m | |
| Main level | Foyer | 6.4 m x 7.1 m |
| Living room | 7.19 m x 8.35 m | |
| Dining room | 5.39 m x 7.07 m | |
| Kitchen | 5.49 m x 4.08 m | |
| Pantry | 5.49 m x 2.77 m |
| Features | |||||
|---|---|---|---|---|---|
| Level lot | Wooded area | Garage | |||
| Separate entrance | Central air conditioning | ||||










































