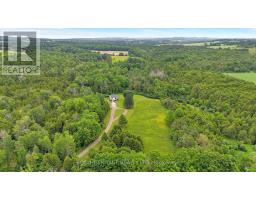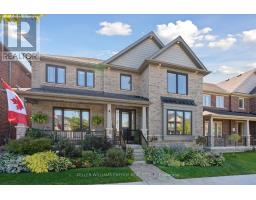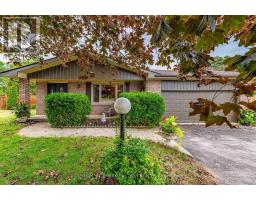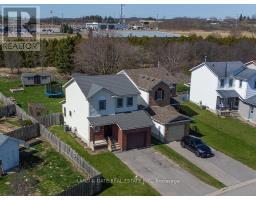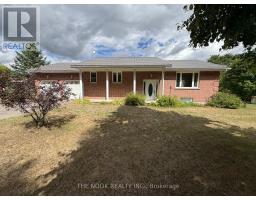27 HARCOURT STREET, Port Hope, Ontario, CA
Address: 27 HARCOURT STREET, Port Hope, Ontario
Summary Report Property
- MKT IDX12388752
- Building TypeHouse
- Property TypeSingle Family
- StatusBuy
- Added2 days ago
- Bedrooms3
- Bathrooms2
- Area1100 sq. ft.
- DirectionNo Data
- Added On09 Sep 2025
Property Overview
Discover the perfect blend of historic charm and modern comfort in this beautifully maintained 3-bedroom, 2-bathroom home, located just steps from vibrant downtown Port Hope. From the moment you step onto the spacious covered front porch, you'll feel the warmth and character that make this home truly special. Inside, the main floor offers a seamless layout with updated laminate flooring throughout. The inviting living and dining areas flow effortlessly together, creating an ideal space for entertaining or hosting family gatherings. The functional kitchen features a central island with breakfast bar perfect for casual meals or extra prep space. Just off the kitchen, the mudroom provides convenient access to the outdoor living space and driveway. A stylish 4-piece bathroom completes the main floor and includes a classic subway-tiled shower. Upstairs, you'll find a large primary bedroom, two additional bedrooms, and a convenient 2-piece bath. The clean, unfinished basement offers ample space for laundry, utilities, and storage. Outside, enjoy the thoughtfully designed backyard featuring a two-tiered deck, detached garage, and a fully fenced section at the back of the lot ideal as a play area, pet run, or cozy fire pit retreat. This move-in-ready home is full of character and is just a short stroll to local shops, restaurants, parks, and more. Don't miss your chance to experience the best of Port Hope living! (id:51532)
Tags
| Property Summary |
|---|
| Building |
|---|
| Land |
|---|
| Level | Rooms | Dimensions |
|---|---|---|
| Second level | Primary Bedroom | 3.92 m x 3.57 m |
| Bedroom 2 | 2.86 m x 3.08 m | |
| Bedroom 3 | 2.39 m x 3.05 m | |
| Basement | Utility room | 5.3 m x 7.89 m |
| Main level | Kitchen | 4 m x 4.74 m |
| Dining room | 3.4 m x 3.83 m | |
| Living room | 3.39 m x 3.98 m | |
| Foyer | 1.81 m x 4.73 m |
| Features | |||||
|---|---|---|---|---|---|
| Irregular lot size | Detached Garage | Garage | |||
| Water Heater | Dishwasher | Dryer | |||
| Microwave | Stove | Washer | |||
| Window Coverings | Refrigerator | Central air conditioning | |||


































