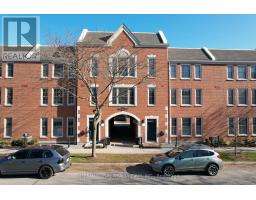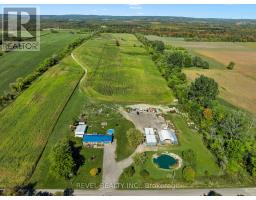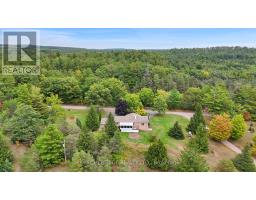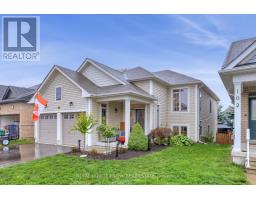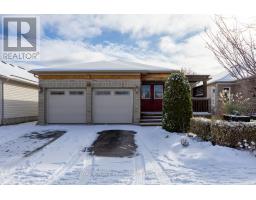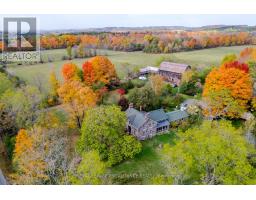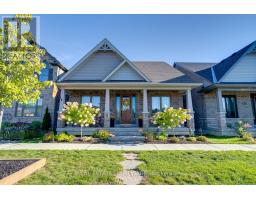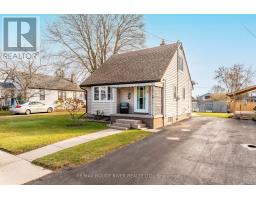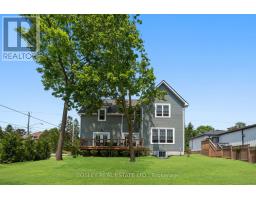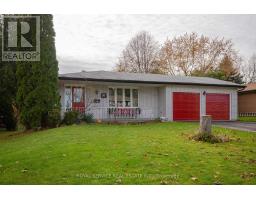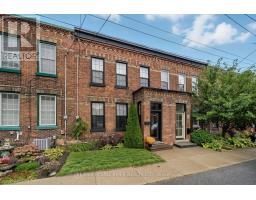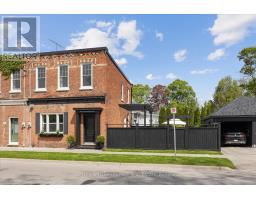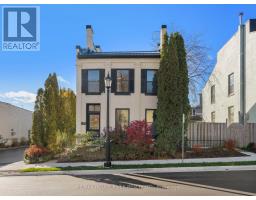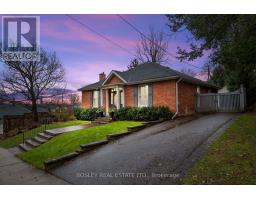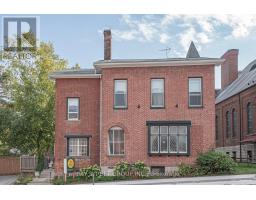7085 COUNTY RD 65, Port Hope, Ontario, CA
Address: 7085 COUNTY RD 65, Port Hope, Ontario
4 Beds3 Baths3000 sqftStatus: Buy Views : 235
Price
$1,899,799
Summary Report Property
- MKT IDX12157693
- Building TypeHouse
- Property TypeSingle Family
- StatusBuy
- Added15 weeks ago
- Bedrooms4
- Bathrooms3
- Area3000 sq. ft.
- DirectionNo Data
- Added On13 Oct 2025
Property Overview
Welcome to 7085 County RD 65. This Custom Built Modern & Elegant Residence! Luxury Finishes Throughout. 33.40 Acres Of Paradise Mature Trees, Extremely Private. 3286 Sq Ft Of Main Floor Living Space. This Home offers the perfect combination of a Modern build & Country Charm. Ample Room To Entertain, With A Dream Kitchen, Top Of The Line Appliances, Walk In Pantry. Primary BR Includes A Beautiful Ensuite And A Huge Walk In Closet. Main Floor Laundry,10' Ceilings Throughout. This Vast property offers 2 Frontages. 10 Minutes from the 401 & 407 for easy commuting. Apply to the MNR to get the taxes reduced by APPROX 75% This is the home you have been waiting for! (id:51532)
Tags
| Property Summary |
|---|
Property Type
Single Family
Building Type
House
Storeys
1
Square Footage
3000 - 3500 sqft
Community Name
Rural Port Hope
Title
Freehold
Land Size
789.2 FT
Parking Type
Attached Garage,Garage
| Building |
|---|
Bedrooms
Above Grade
4
Bathrooms
Total
4
Partial
1
Interior Features
Appliances Included
Water Heater
Flooring
Tile, Wood
Basement Type
Full (Partially finished)
Building Features
Features
Wooded area, Rolling
Foundation Type
Poured Concrete
Style
Detached
Architecture Style
Bungalow
Square Footage
3000 - 3500 sqft
Rental Equipment
Propane Tank
Heating & Cooling
Cooling
Central air conditioning
Heating Type
Forced air
Utilities
Utility Type
Electricity(Installed)
Utility Sewer
Septic System
Water
Drilled Well
Exterior Features
Exterior Finish
Wood, Brick
Neighbourhood Features
Community Features
School Bus
Amenities Nearby
Schools, Ski area
Parking
Parking Type
Attached Garage,Garage
Total Parking Spaces
20
| Level | Rooms | Dimensions |
|---|---|---|
| Main level | Eating area | 4.78 m x 3.35 m |
| Living room | 6.24 m x 5.48 m | |
| Primary Bedroom | 6.97 m x 5.33 m | |
| Bedroom 2 | 5.51 m x 4.23 m | |
| Dining room | 5.54 m x 3.74 m | |
| Kitchen | 4.78 m x 4.41 m | |
| Pantry | 2.43 m x 1.82 m | |
| Laundry room | 3.01 m x 2.46 m | |
| Bedroom 3 | 6.06 m x 3.47 m | |
| Bedroom 4 | 6.06 m x 3.38 m | |
| Other | 2.43 m x 1.52 m |
| Features | |||||
|---|---|---|---|---|---|
| Wooded area | Rolling | Attached Garage | |||
| Garage | Water Heater | Central air conditioning | |||


































