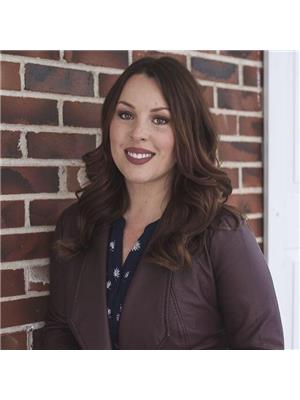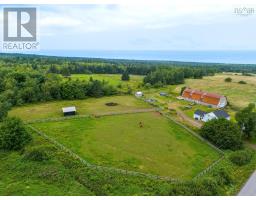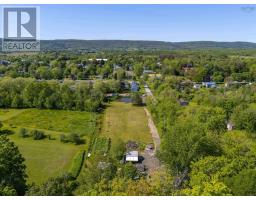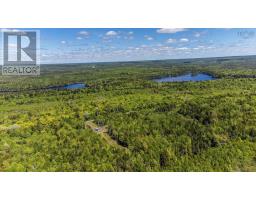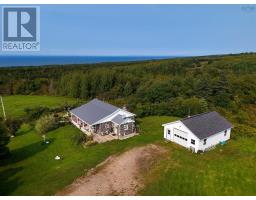239 Brinton Road, Port Lorne, Nova Scotia, CA
Address: 239 Brinton Road, Port Lorne, Nova Scotia
Summary Report Property
- MKT ID202501326
- Building TypeHouse
- Property TypeSingle Family
- StatusBuy
- Added22 weeks ago
- Bedrooms3
- Bathrooms1
- Area1170 sq. ft.
- DirectionNo Data
- Added On05 Feb 2025
Property Overview
If I had to pick one buzz word to describe this listing, it would be ?HUGE?! Offering 99 acres of property, an incredible 3000 square foot workshop/barn, and a farmhouse full of potential! The sky?s the limit with this one! Located in the seaside community of Port Lorne, ocean views and cool bay breezes make this the perfect setting for your business or farming ventures. A combination of forested land and cleared fields with two fenced paddocks gives you and your animals plenty of space to explore. A lifetime supply of firewood, a spring fed pond, and run in shelter all add to the appeal! Starting with the real show stopper, the 35?x88? outbuilding needs to be seen in person to truly appreciate all its potential. Featuring propane fired in floor heating under the newly poured concrete slab and soaring ceilings with XL roll up door. 400amp electrical entrance, a private paint booth, and plumbed for a 2pc bath makes this the perfect spot to open shop! The farmhouse has been partially renovated with a brand new 4pc bath with soaker tub and tiled surround, and updated vinyl plank flooring throughout the main floor. Three second level bedrooms, and three additional main floor rooms that require some finishing touches, but would make a great office or bonus space (not counted sq/ft in MLA/TLA). Overall, his package has a lot to offer to savvy investors. Glamping getaway? Woodworkers? paradise? Or the ultimate family homestead! It?s waiting for you to decide! (id:51532)
Tags
| Property Summary |
|---|
| Building |
|---|
| Level | Rooms | Dimensions |
|---|---|---|
| Second level | Primary Bedroom | 10.3x13.9 |
| Bedroom | 9.9x7.6 | |
| Bedroom | 9.7x7.4 | |
| Main level | Eat in kitchen | 17.3x11.7 |
| Den | 12.9x11.7 | |
| Dining room | 10.6x6.1 | |
| Living room | 10.6x13.1 | |
| Bath (# pieces 1-6) | 7.5x4.9 | |
| Porch | 8.5x9.7 +jog | |
| Foyer | 5.3x8.2 | |
| Den | 7.9x7.8 | |
| Storage | 9.6x11.3 | |
| Den | 7.8x8.7 |
| Features | |||||
|---|---|---|---|---|---|
| Treed | Garage | Detached Garage | |||
| Gravel | Oven - Electric | Dryer | |||
| Washer | Freezer - Chest | Refrigerator | |||

















































