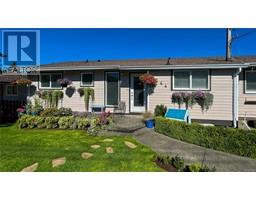2291 Quatsino Cres Port McNeill, Port McNeill, British Columbia, CA
Address: 2291 Quatsino Cres, Port McNeill, British Columbia
Summary Report Property
- MKT ID974155
- Building TypeHouse
- Property TypeSingle Family
- StatusBuy
- Added12 weeks ago
- Bedrooms6
- Bathrooms5
- Area3945 sq. ft.
- DirectionNo Data
- Added On20 Dec 2024
Property Overview
Large custom built family home with sweeping ocean views! This six bedroom 3.5 bath home has so many unique features, too many to list them all here but some items include a large games room with a bar (beer fridge and taps built in), indoor briquette oven for cooking your own firestone pizzas, in an expansive European styled kitchen and a perfect separate floor for kids bedrooms or perhaps a separate area for B&B guests. The front of this home with all of the main living spaces perches above other homes taking in the Broughton Straits views. The tiered Backyard is extremely private with a large composite deck for southern exposure with already established gardens and only a street away from the elementary school and the high school. The roof is only two years old and the boiler for the heating system has just been replaced leaving this home ready for you to turn the key and make it your own! **Disclaimer - pictures from when still occupied by owners for tenant privacy purposes (id:51532)
Tags
| Property Summary |
|---|
| Building |
|---|
| Land |
|---|
| Level | Rooms | Dimensions |
|---|---|---|
| Second level | Bathroom | 1-Piece |
| Bathroom | 2-Piece | |
| Storage | 6'2 x 14'6 | |
| Primary Bedroom | 12'2 x 12'4 | |
| Bedroom | Measurements not available x 27 ft | |
| Lower level | Patio | 11 ft x Measurements not available |
| Storage | 6 ft x Measurements not available | |
| Family room | 17'5 x 30'5 | |
| Utility room | 6'1 x 6'9 | |
| Bathroom | 2-Piece | |
| Entrance | 9'6 x 12'2 | |
| Bedroom | 15'9 x 9'7 | |
| Main level | Living room | 22'6 x 15'3 |
| Eating area | 9'9 x 8'7 | |
| Dining nook | 8'9 x 12'10 | |
| Pantry | 4'6 x 4'3 | |
| Kitchen | 9'9 x 10'10 | |
| Bedroom | 10 ft x Measurements not available | |
| Laundry room | 9 ft x Measurements not available | |
| Bedroom | 14'8 x 8'3 | |
| Primary Bedroom | Measurements not available x 13 ft | |
| Bathroom | 4-Piece | |
| Ensuite | 3-Piece | |
| Additional Accommodation | Living room | 12'2 x 10'4 |
| Features | |||||
|---|---|---|---|---|---|
| Central location | Hillside | Southern exposure | |||
| Partially cleared | Other | None | |||





































