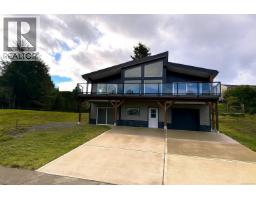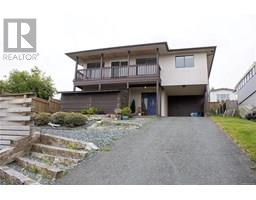2515 Haddington Cres Port McNeill, Port McNeill, British Columbia, CA
Address: 2515 Haddington Cres, Port McNeill, British Columbia
Summary Report Property
- MKT ID1014892
- Building TypeHouse
- Property TypeSingle Family
- StatusBuy
- Added5 weeks ago
- Bedrooms3
- Bathrooms2
- Area1800 sq. ft.
- DirectionNo Data
- Added On25 Sep 2025
Property Overview
This unique Port McNeill home offers character, comfort, and big updates. Built in 1975 with a modern layout, it features new vinyl windows, perimeter drains, a heat pump, Blaze King woodstove, and cork flooring in the basement. The main floor has a bright great room with expansive ocean and mountain views, a dining area with deck access, and a kitchen overlooking the backyard. A 2-piece bath and laundry/mudroom complete this level. Upstairs is a versatile loft family room/office, while the lower level has 3 bedrooms and a full bath. Outside, enjoy a level yard with dog run, greenhouse, woodshed, quad storage, and multiple producing fruit trees and berry plants. Plenty of parking with a 2-car garage, RV/boat space, and a workshop/studio above the garage. A true standout! (id:51532)
Tags
| Property Summary |
|---|
| Building |
|---|
| Land |
|---|
| Level | Rooms | Dimensions |
|---|---|---|
| Second level | Family room | 26'6 x 22'6 |
| Lower level | Primary Bedroom | 13'10 x 10'2 |
| Bedroom | Measurements not available x 10 ft | |
| Bedroom | 6'10 x 8'10 | |
| Bathroom | 4-Piece | |
| Main level | Laundry room | 7'3 x 8'7 |
| Kitchen | 11'4 x 7'4 | |
| Living room | 11'10 x 22'6 | |
| Bathroom | 2-Piece |
| Features | |||||
|---|---|---|---|---|---|
| Private setting | Southern exposure | Other | |||
| Marine Oriented | Refrigerator | Stove | |||
| Washer | Dryer | Air Conditioned | |||

































