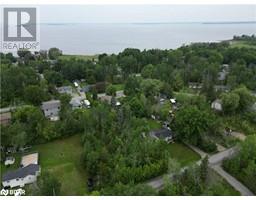753 FIFTH AVENUE Avenue TA77 - Port Mcnicoll, Port McNicoll, Ontario, CA
Address: 753 FIFTH AVENUE Avenue, Port McNicoll, Ontario
Summary Report Property
- MKT ID40671143
- Building TypeHouse
- Property TypeSingle Family
- StatusBuy
- Added14 weeks ago
- Bedrooms3
- Bathrooms3
- Area1963 sq. ft.
- DirectionNo Data
- Added On03 Dec 2024
Property Overview
*NEW* Home (2024)! Incredible attention to detail and high end finishes in your new home! Located in a wonderful area of Port McNichol on a quiet street - this 3 bed & 3 bath home welcomes you home with nearly 2,000 sq ft of stunning living space! This home is clean and beautifully finished. Enjoy the open concept eat-in kitchen with large living room on the upper level of this raised bungalow. You will love how light and bright the home is! Sliding glass doors out to your private deck, great spot to BBQ year round. You will love this lifestyle upgrade with a brand new kitchen and brand new washrooms! The lower level is finished with a walk out to your large back yard. Lots of space in the lower level and potential to create a 4th bedroom if you desire. Direct access to the house from the double car garage (23ft x 27 ft). Perfect for keeping the snow off your car and easy access for bringing in groceries! This is a comfortable home and ready for you to move right in! Close to Patterson Park, marinas, schools, shopping, restaurants and trails. Great value here. This is the home you have been waiting for! (id:51532)
Tags
| Property Summary |
|---|
| Building |
|---|
| Land |
|---|
| Level | Rooms | Dimensions |
|---|---|---|
| Lower level | Utility room | 7'11'' x 7'6'' |
| 2pc Bathroom | Measurements not available | |
| Recreation room | 15'3'' x 26'10'' | |
| Main level | Bedroom | 11'3'' x 9'11'' |
| Bedroom | 11'3'' x 11'1'' | |
| Primary Bedroom | 12'0'' x 14'0'' | |
| Full bathroom | Measurements not available | |
| 4pc Bathroom | Measurements not available | |
| Kitchen | 12'0'' x 10'0'' | |
| Dining room | 12'0'' x 8'11'' | |
| Living room | 14'10'' x 18'6'' | |
| Foyer | 11'1'' x 6'11'' |
| Features | |||||
|---|---|---|---|---|---|
| Attached Garage | Dishwasher | Dryer | |||
| Refrigerator | Stove | Washer | |||
| Central air conditioning | |||||






