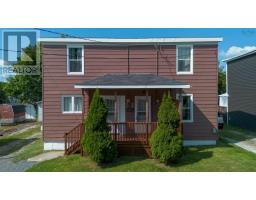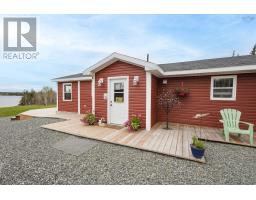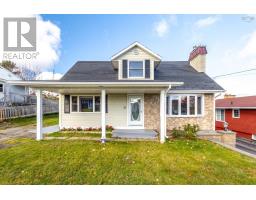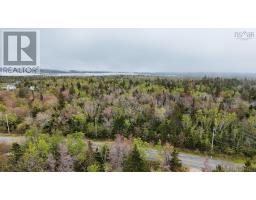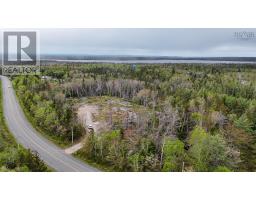59 Cliff Street, Port Morien, Nova Scotia, CA
Address: 59 Cliff Street, Port Morien, Nova Scotia
Summary Report Property
- MKT ID202527865
- Building TypeHouse
- Property TypeSingle Family
- StatusBuy
- Added9 weeks ago
- Bedrooms3
- Bathrooms2
- Area1014 sq. ft.
- DirectionNo Data
- Added On03 Dec 2025
Property Overview
Discover the perfect coastal retreat with this charming oceanfront property nestled in the picturesque town of Port Morien. Offering breath taking panoramic views, this home provides a serene and inviting atmosphere for those seeking both comfort and natural beauty. Featuring 3 spacious bedrooms and 1.5-bath, this home show cases custom cabinetry and an open-concept living area that's ideal for relaxing and entertaining. A brand new roof and heat pump ensure energy efficiency year round. Fresh paint throughout enhances the modern feel, while updated bathrooms add a touch of luxury. The home's cozy ambiance is complimented by its proximity to the beach, boardwalk and scenic trails, making it ideal for outdoor enthusiasts. Set on a generous .87 acre lot, the property includes a wired 16'x 24' garage, providing ample space for storage or a work shop. Embrace the seaside lifestyle with stunning views everyday in this turn key home that combines comfortable living, beautiful scenery, and convenient location. (id:51532)
Tags
| Property Summary |
|---|
| Building |
|---|
| Level | Rooms | Dimensions |
|---|---|---|
| Second level | Primary Bedroom | 11X9 |
| Bedroom | 13X7 | |
| Bedroom | 9X9 | |
| Bath (# pieces 1-6) | 4X8 | |
| Main level | Foyer | 4X7 |
| Dining room | 8.11X11 | |
| Living room | 10X11 | |
| Kitchen | 10X10.+7X3.11 | |
| Bath (# pieces 1-6) | 3X8 |
| Features | |||||
|---|---|---|---|---|---|
| Sump Pump | Garage | Detached Garage | |||
| Paved Yard | Stove | Dryer | |||
| Washer | Microwave | Refrigerator | |||
| Heat Pump | |||||








































