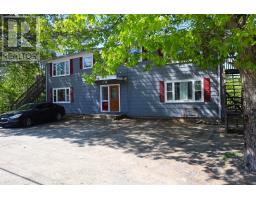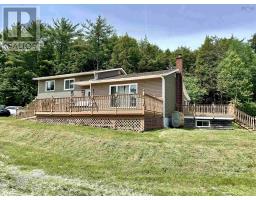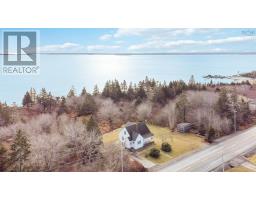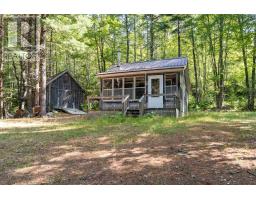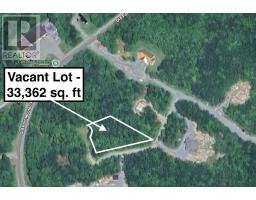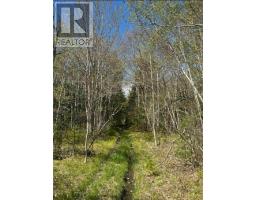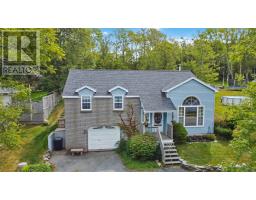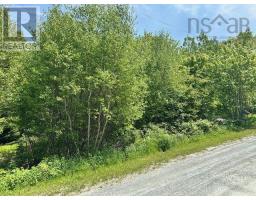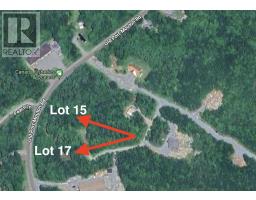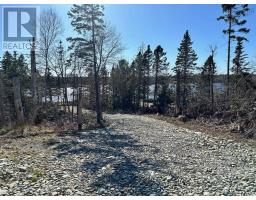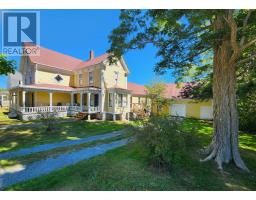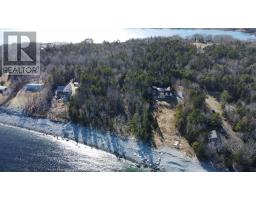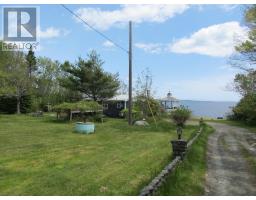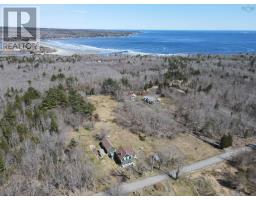338 Central Port Mouton Road, Port Mouton, Nova Scotia, CA
Address: 338 Central Port Mouton Road, Port Mouton, Nova Scotia
Summary Report Property
- MKT ID202520991
- Building TypeHouse
- Property TypeSingle Family
- StatusBuy
- Added1 weeks ago
- Bedrooms3
- Bathrooms0
- Area1568 sq. ft.
- DirectionNo Data
- Added On22 Aug 2025
Property Overview
Amazing opportunity to own a slice of Nova Scotia paradise, just minutes from the renowned sands of Carters Beach! This property features two parcels of land, totalling approximately 60 acres of land with both lots bordering on Stewarts Lake. On the main road, there is an old family homestead that is in need of significant repairs, or a buyer may wish to remove the home and build somewhere else on the land. There is a dug well in place, and access to the land on both Central Port Mouton Rd. and Latham Rd. Subdivision would be possible here, and you could add a few extra building lots, near the front of the property, and build further back on the road near Stewarts Lake. The home is being sold in "as is where condition" and has structural issues in the basement that would need to be addressed if one wanted to try to preserve the home. There is no septic system or bathroom in the home, but it does feature a large kitchen, two living rooms and a dining room. Upstairs are three bedrooms. The second 33 acre lot that is included in the sale is only accessible by boat. Port Mouton is a growing seaside destination for tourists and those seeking beautiful surroundings near the ocean, with close proximity (15 minutes) to the amenities that Liverpool has to offer. (id:51532)
Tags
| Property Summary |
|---|
| Building |
|---|
| Level | Rooms | Dimensions |
|---|---|---|
| Second level | Primary Bedroom | 14.8 x 13.1 |
| Bedroom | 11.10 x 10.11 | |
| Bedroom | 10.1 x 8.3 | |
| Main level | Laundry room | 13.4 x 13.2 |
| Other | 7.8 x 6.2 | |
| Dining room | 14 x 7.8 | |
| Living room | 13.11 x 14.2 | |
| Den | 14.11 x 13.11 | |
| Foyer | 6.9 x 6.1 |
| Features | |||||
|---|---|---|---|---|---|
| Treed | Garage | Detached Garage | |||
| Other | |||||





















