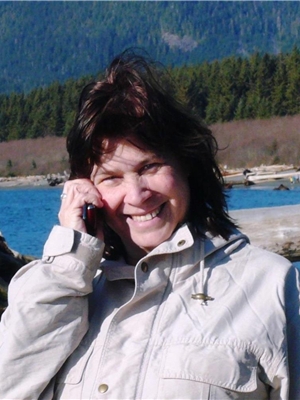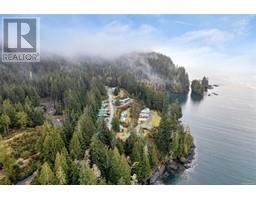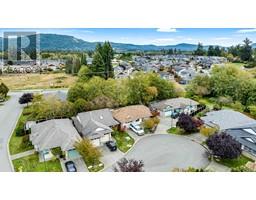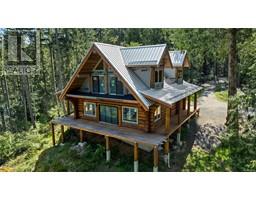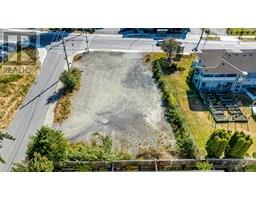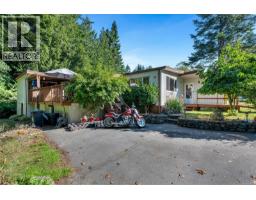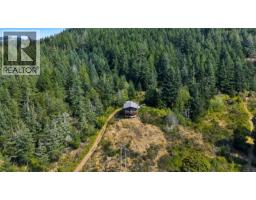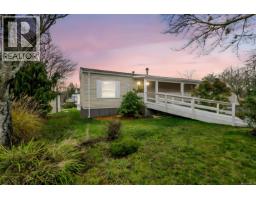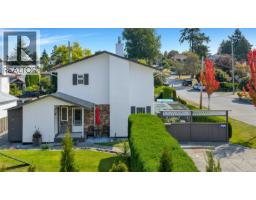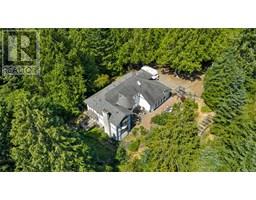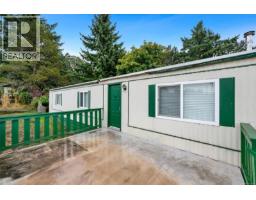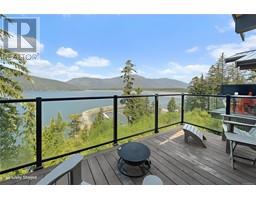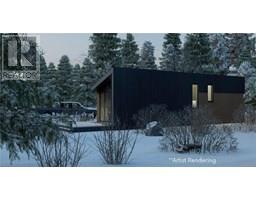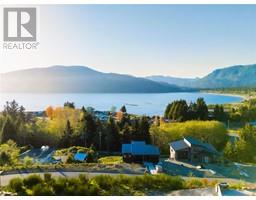15 6340 Cerantes Rd Botanical RV Resort Inc., Port Renfrew, British Columbia, CA
Address: 15 6340 Cerantes Rd, Port Renfrew, British Columbia
Summary Report Property
- MKT ID993447
- Building TypeHouse
- Property TypeSingle Family
- StatusBuy
- Added31 weeks ago
- Bedrooms2
- Bathrooms2
- Area492 sq. ft.
- DirectionNo Data
- Added On15 Apr 2025
Property Overview
The Botanical RV Resort – Your Oceanfront Escape Awaits! Imagine waking up to the soothing sound of ocean waves, sipping your morning coffee while watching eagles soar, and spending your days immersed in the natural beauty of Botanical Beach. Whether you're seeking peaceful solitude, adventurous outdoor experiences, or quality time with friends, this gated co-operative retreat in Port Renfrew, BC, is the perfect getaway. Your coastal sanctuary includes a 2011 Palm Harbor Coastal Breeze Home (11' x 45'), complete with cozy living spaces and breathtaking views. An additional bunk-shed offers extra storage and space, perfect for guests or a private retreat. As a co-op owner, you’ll enjoy exclusive use of Site 15E + ½ Share of Site 14, providing plenty of room to relax and recharge. Unplug and reconnect with nature—explore rugged trails, take in spectacular ocean sunsets, or enjoy world-class fishing just steps from your door. The resort offers a heated clubhouse with laundry, showers, and washrooms, plus a sheltered wharf with 16 designated spots (max boat size: 24 ft). Best of all, there’s room for another RV, so you can invite a friend to share in the experience. Escape the ordinary and embrace coastal living—this unobstructed oceanfront property is a rare opportunity to own your own piece of paradise at an incredible value. Whether you seek quiet reflection or joyful gatherings, this is the lifestyle investment you’ve been waiting for. (id:51532)
Tags
| Property Summary |
|---|
| Building |
|---|
| Land |
|---|
| Level | Rooms | Dimensions |
|---|---|---|
| Second level | Bedroom | 9' x 11' |
| Main level | Bathroom | 4-Piece |
| Primary Bedroom | 10' x 10' | |
| Kitchen | 1' x 1' | |
| Dining room | 1' x 1' | |
| Living room | 12' x 14' | |
| Porch | 10' x 12' | |
| Entrance | 3' x 5' | |
| Auxiliary Building | Other | 10 ft x 10 ft |
| Bathroom | 4 ft x 10 ft |
| Features | |||||
|---|---|---|---|---|---|
| Private setting | Other | Moorage | |||
| None | |||||
































































