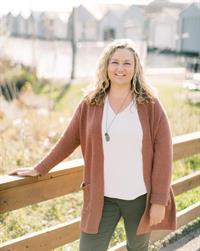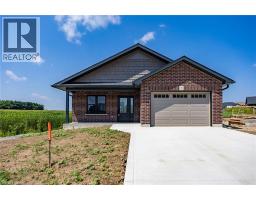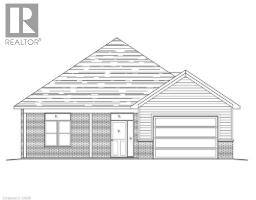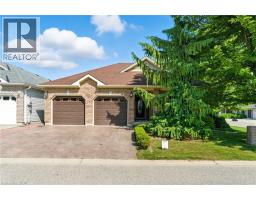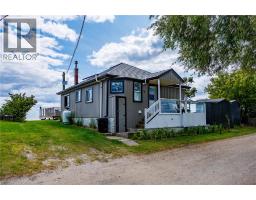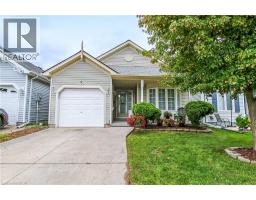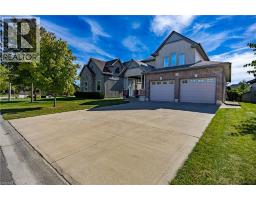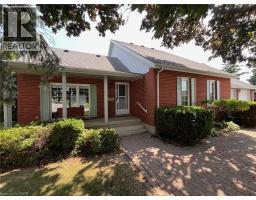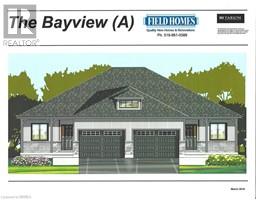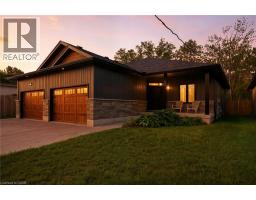1047 BAY Street Port Rowan, Port Rowan, Ontario, CA
Address: 1047 BAY Street, Port Rowan, Ontario
Summary Report Property
- MKT ID40764361
- Building TypeHouse
- Property TypeSingle Family
- StatusBuy
- Added2 weeks ago
- Bedrooms3
- Bathrooms3
- Area1965 sq. ft.
- DirectionNo Data
- Added On21 Oct 2025
Property Overview
Welcome to Port Rowan living at its finest! This inviting 3-bedroom, 3-bathroom home blends comfort and convenience with a relaxed lakeside lifestyle. Thoughtfully maintained and updated, it’s move-in ready and perfectly suited for year-round living, a seasonal retreat, or perfectly set up with 2 units to rent as a BnB. Step inside to find a bright, welcoming layout with generous living spaces and modern updates throughout. Plenty of cupboards in the kitchen with a newer tiled backsplash, family room and dining room at the back creates a warm and functional space for entertaining or everyday life. With electrical (200 amp) and plumbing updated in 2017, you’ll enjoy both charm and peace of mind. Main floor laundry! Hardwood flooring! Outdoors is where this property truly shines. Professionally refreshed landscaping within the last 5 years sets the stage for private, low-maintenance enjoyment, including over 300 hydrangea plants and emerald cedars. Spend summer evenings under the gazebo or toasting marshmallows on your campfire while enjoying the view of the outdoor lighting, host barbecues on the patio, or simply relax and unwind in your own fully fenced backyard oasis. Even an auto remote lawn mower with underground wiring is included! Additional highlights include a Generac generator for worry-free living, new shingles and driveways in 2021. All this, just minutes from Long Point’s sandy beaches, marinas, golf course, wineries and walking distance to the amenities of downtown Port Rowan. A home that offers more than just a place to live — it’s a lifestyle. Alternate #X12378116 (id:51532)
Tags
| Property Summary |
|---|
| Building |
|---|
| Land |
|---|
| Level | Rooms | Dimensions |
|---|---|---|
| Second level | Bedroom | 6'9'' x 8'10'' |
| Bedroom | 11'4'' x 10'8'' | |
| Primary Bedroom | 12'3'' x 11'0'' | |
| 4pc Bathroom | 6'8'' x 13'0'' | |
| Main level | Dining room | 10'7'' x 18'1'' |
| 3pc Bathroom | 4'0'' x 4'0'' | |
| Family room | 19'1'' x 14'3'' | |
| Kitchen | 11'0'' x 18'3'' | |
| 3pc Bathroom | 7'7'' x 11'2'' | |
| Living room | 11'9'' x 14'5'' | |
| Foyer | 11'3'' x 7'4'' |
| Features | |||||
|---|---|---|---|---|---|
| Dishwasher | Dryer | Refrigerator | |||
| Stove | Washer | Window Coverings | |||
| Central air conditioning | |||||











































