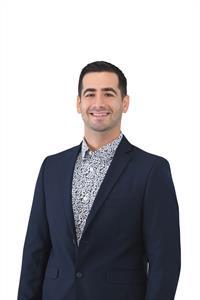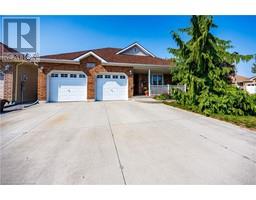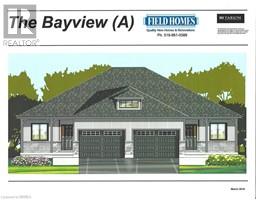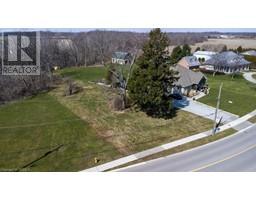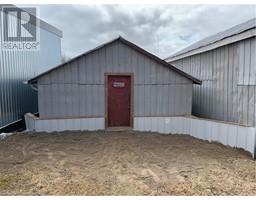12 ERIE Boulevard Unit# 207 Port Rowan, Port Rowan, Ontario, CA
Address: 12 ERIE Boulevard Unit# 207, Port Rowan, Ontario
Summary Report Property
- MKT ID40575145
- Building TypeApartment
- Property TypeSingle Family
- StatusBuy
- Added44 weeks ago
- Bedrooms2
- Bathrooms2
- Area1000 sq. ft.
- DirectionNo Data
- Added On18 Jun 2024
Property Overview
Just in time to enjoy the summer, consider this your invitation to the Beach Club! The crown jewel of lakeside living on the north shore of Lake Erie, this 2 bedroom, 2 bathroom unit comes with the convenience of utilities rolled into the condo fee as well as being completely furnished and move in ready for personal enjoyment or a turnkey rental opportunity. Breathtaking vistas of Lake Erie are seen daily from the spacious and comfortable balcony. The unit compliments the shining and sparkling water with gorgeous hardwood floors. Bright and modern design features create an inviting and cozy living space, while a rooftop patio with views of the surrounding Long Point area and a private sandy beach allow for upscale enjoyment of modern condo living. (id:51532)
Tags
| Property Summary |
|---|
| Building |
|---|
| Land |
|---|
| Level | Rooms | Dimensions |
|---|---|---|
| Main level | 3pc Bathroom | Measurements not available |
| Bedroom | 9'4'' x 10'2'' | |
| Full bathroom | Measurements not available | |
| Primary Bedroom | 10'10'' x 13'7'' | |
| Living room/Dining room | 16'10'' x 12'0'' | |
| Kitchen | 6'2'' x 10'10'' |
| Features | |||||
|---|---|---|---|---|---|
| Southern exposure | Conservation/green belt | Balcony | |||
| Dishwasher | Dryer | Refrigerator | |||
| Stove | Washer | Microwave Built-in | |||
| Window Coverings | Central air conditioning | ||||































