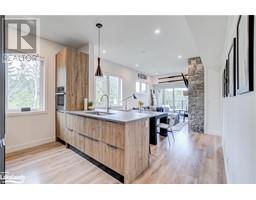1-1356 & 1357 PENINSULA Road Medora, PORT SANDFIELD, Ontario, CA
Address: 1-1356 & 1357 PENINSULA Road, Port Sandfield, Ontario
Summary Report Property
- MKT ID40577568
- Building TypeHouse
- Property TypeSingle Family
- StatusBuy
- Added2 weeks ago
- Bedrooms4
- Bathrooms1
- Area1516 sq. ft.
- DirectionNo Data
- Added On18 Jun 2024
Property Overview
Extraordinary Opportunity: Exceptional Lake Joseph Property with 265 Ft of South West Frontage. Permits In Place To Construct A Double Slip Dock Facing SW for Breathtaking Sunsets. Includes 2 Covered Boat Slips, Rooftop Sundeck, Entertainment Area and Excess Dock Space. Potential for Even Further Expansion. Additionally, Another 250sf Bunkie Grasping The Waters Edge, Ready for Reconstruction & Permit Approved, Unlimited Waterfront Potential. See Attachments For Further Info. Adjacent Cottage on Over 1.5 Acres, Featuring Ample Parking, Serene Side Yard, and Spacious Wrap-Around Balcony. Lake House Feel While Conveniently Close to Port Sandfield, Dining, Golf, and Lake Joseph Club Amenities. Ideal for Muskoka Summers Right In the Hub Of The Big 3. Generous Kitchen with Stainless Steel Appliances, Combined Dining Area, and Spacious Living and Family Rooms. Three Bedrooms with Abundant Natural Light and Updated Bath. Plus, a Shed for Tools and Extra Parking, Enabling Further Development. Seize This Incredible Opportunity For 265 Ft Of Prime SW Lake Joseph Waterfront. Permits Ready For Development, Unlimited Potential Awaits! (id:51532)
Tags
| Property Summary |
|---|
| Building |
|---|
| Land |
|---|
| Level | Rooms | Dimensions |
|---|---|---|
| Basement | Bedroom | 20'0'' x 12'0'' |
| Main level | Bedroom | 11'5'' x 15'6'' |
| Bedroom | 13'2'' x 11'5'' | |
| Primary Bedroom | 19'8'' x 9'4'' | |
| 4pc Bathroom | 11'6'' x 10'4'' | |
| Dining room | 12'11'' x 11'7'' | |
| Living room | 25'9'' x 25'5'' | |
| Kitchen | 11'6'' x 13'6'' |
| Features | |||||
|---|---|---|---|---|---|
| Southern exposure | Visual exposure | Country residential | |||
| Oven - Built-In | Ductless | Wall unit | |||





































