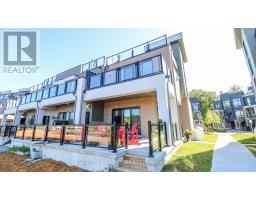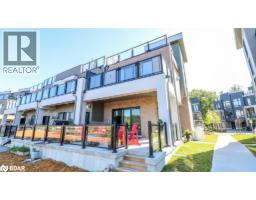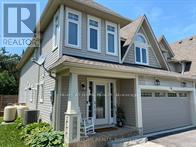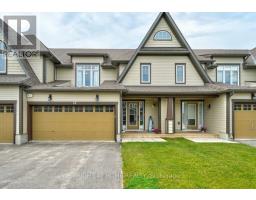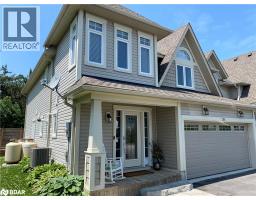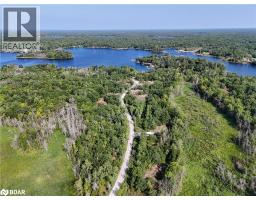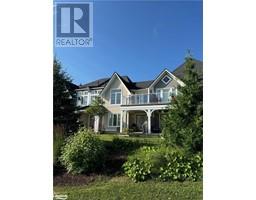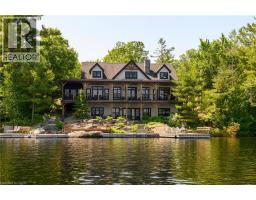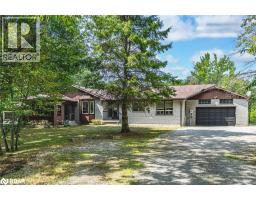12 MASTERS Crescent Georgian Bay, Port Severn, Ontario, CA
Address: 12 MASTERS Crescent, Port Severn, Ontario
Summary Report Property
- MKT ID40758870
- Building TypeRow / Townhouse
- Property TypeSingle Family
- StatusBuy
- Added11 weeks ago
- Bedrooms3
- Bathrooms3
- Area1815 sq. ft.
- DirectionNo Data
- Added On09 Aug 2025
Property Overview
FREEHOLD Townhome in Prestigious Oak Bay Golf & Marina Community – Georgian Bay Living at Its Best! Welcome to your perfect retreat or year-round residence in the exclusive Oak Bay Golf & Marina Community, nestled along the stunning southeastern shores of Georgian Bay. This upscale, freehold townhome offers the ideal blend of low-maintenance living and active lifestyle—just 90 minutes from the GTA and 2 minutes to Hwy 400 for easy commuting. Whether you love golfing, boating, hiking, snowshoeing, or simply soaking in the breathtaking views, this is your gateway to enjoying nature at its finest. Home Features: Backs directly onto the Oak Bay Golf Course with western exposure for gorgeous sunsets Bright and airy open-concept main floor perfect for entertaining Cozy living room with propane fireplace, cultured stone surround, and wood beam mantle Dining area opens via sliding glass doors to a fully enclosed Muskoka Room with access to deck and yard Stylish kitchen with espresso cabinetry, stainless steel appliances, and a functional island breakfast bar Convenient main floor laundry, powder room, and tiled foyer Double car garage with direct entry to the home Upper Level: Spacious primary suite with walk-in closet and luxurious 5-piece ensuite Two additional bright bedrooms and a full 4-piece bathroom Whether you’re seeking a weekend escape, a turnkey vacation property, or a full-time residence, this beautifully designed home offers comfort, convenience, and a lifestyle most only dream of. Don’t miss your chance to live in one of Georgian Bay’s most desirable communities! (id:51532)
Tags
| Property Summary |
|---|
| Building |
|---|
| Land |
|---|
| Level | Rooms | Dimensions |
|---|---|---|
| Second level | 4pc Bathroom | 7'0'' x 6'0'' |
| Bedroom | 11'8'' x 8'10'' | |
| Bedroom | 12'4'' x 10'11'' | |
| 5pc Bathroom | 12'0'' x 6'0'' | |
| Primary Bedroom | 16'5'' x 14'9'' | |
| Main level | Sunroom | 10'0'' x 8'11'' |
| Laundry room | 8'2'' x 6'0'' | |
| 2pc Bathroom | 4'0'' x 3'0'' | |
| Kitchen | 12'5'' x 10'0'' | |
| Dining room | 12'5'' x 7'6'' | |
| Living room | 15'0'' x 13'10'' |
| Features | |||||
|---|---|---|---|---|---|
| Paved driveway | Country residential | No Pet Home | |||
| Automatic Garage Door Opener | Attached Garage | Dishwasher | |||
| Dryer | Refrigerator | Stove | |||
| Washer | Window Coverings | Central air conditioning | |||













































