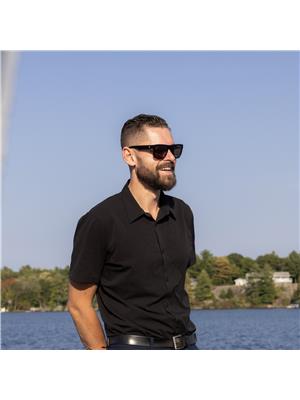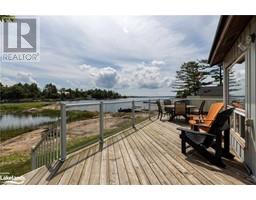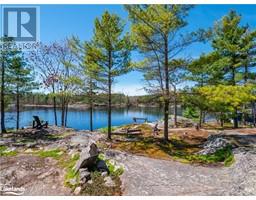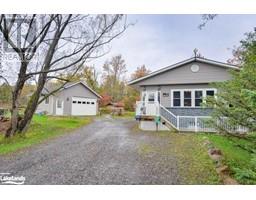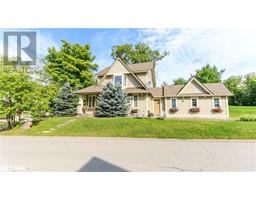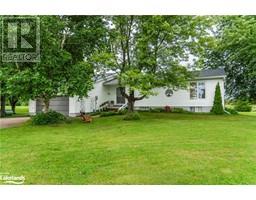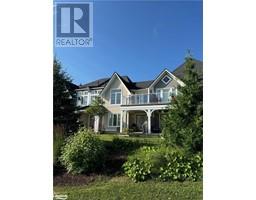1320 360 Island Baxter, Port Severn, Ontario, CA
Address: 1320 360 Island, Port Severn, Ontario
Summary Report Property
- MKT ID40598436
- Building TypeHouse
- Property TypeSingle Family
- StatusBuy
- Added22 weeks ago
- Bedrooms3
- Bathrooms2
- Area2122 sq. ft.
- DirectionNo Data
- Added On18 Jun 2024
Property Overview
*BOAT ACCESS ONLY* Welcome to 1320 Island 360, your perfect retreat on Six Mile Lake's Hungry Island. Built in 2007, this move-in-ready cottage offers ultimate privacy with no neighbors in sight and both east and west exposures. Surrounded by lush greenery and bordered by township and Crown land, it boasts 192 feet of waterfront and stunning natural beauty. Inside, the bright, welcoming, open-concept living space features large windows, a large sunroom, and access to an expansive wrap-around deck, partially covered for versatile outdoor enjoyment. With three spacious bedrooms, two bathrooms, and seamless indoor-outdoor living, it's perfect for hosting loved ones year-round. Outside, enjoy clear waters for swimming and fishing, a rocky shoreline leading to a dock, and a giant waterside firepit. The property includes two docking areas, a waterside deck, and a newly built fire pit. Convenient four-season living is ensured with nearby snowmobile trails and a recently replaced roof. Just two hours from the GTA and less than 30 minutes from Port Severn and Coldwater, 1320 Island 360 offers unparalleled beauty, privacy, and accessibility. (id:51532)
Tags
| Property Summary |
|---|
| Building |
|---|
| Land |
|---|
| Level | Rooms | Dimensions |
|---|---|---|
| Second level | 4pc Bathroom | 8'6'' x 10'1'' |
| Bedroom | 15'6'' x 15'2'' | |
| Primary Bedroom | 14'4'' x 13'8'' | |
| Bedroom | 14'8'' x 12'3'' | |
| Main level | Storage | 6'3'' x 7'11'' |
| 2pc Bathroom | 7'6'' x 10'4'' | |
| Sunroom | 15'1'' x 15'6'' | |
| Kitchen | 12'0'' x 14'9'' | |
| Dining room | 7'6'' x 12'4'' | |
| Living room | 13'8'' x 23'1'' |
| Features | |||||
|---|---|---|---|---|---|
| Country residential | None | Dryer | |||
| Refrigerator | Stove | Washer | |||
| Window Coverings | None | ||||



































