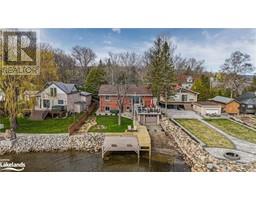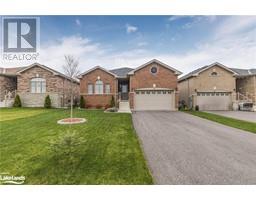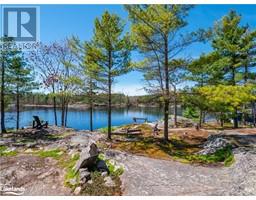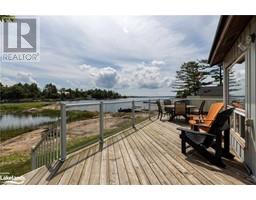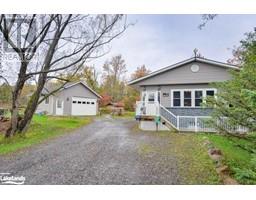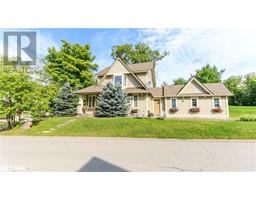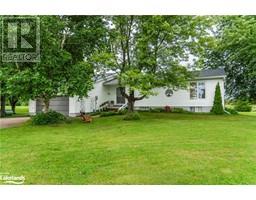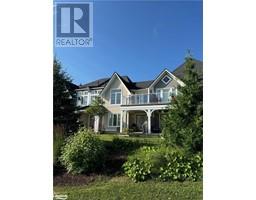3524 ISLA Way Georgian Bay, Port Severn, Ontario, CA
Address: 3524 ISLA Way, Port Severn, Ontario
Summary Report Property
- MKT ID40574519
- Building TypeHouse
- Property TypeSingle Family
- StatusBuy
- Added22 weeks ago
- Bedrooms7
- Bathrooms5
- Area5368 sq. ft.
- DirectionNo Data
- Added On18 Jun 2024
Property Overview
Welcome To Muskoka! Completed in 2023, This Gorgeous Waterfront Home Is Completely Custom Finished From Top-To-Bottom With Luxury Finishes & WOW Factor Galore. Nestled Along The Quiet Shores Of Gloucester Pool, This Beautiful 7-Bedroom, 5-Bathroom Dream Home Offers Over 5,500 SF Of Pure Luxury Living. Anchoring The Open Concept Main Floor Is A Jaw-Dropping, Professionally Designed, Eat-In Kitchen Boasting Marble Countertops, Custom Cabinetry, Huge Island, Separate Pantry & Premium Built-In Appliances. The Open Living/Dining Room Features Massive 9 Foot Floor-To-Ceiling Windows, Hardwood Floors, Stone Fireplace, Coffered Ceilings & Walk-Out To Huge Covered Deck With Outdoor Kitchen & Built-In BBQ Overlooking Your Private Waterfront Oasis. Beautiful Main Floor Primary Suite Offers Large Walk-In Closet & Incredible Spa-Like Ensuite With Deep Soaker Tub, Beautiful Glass Steam Shower & Custom Double Vanity. Enormous 4-Season Muskoka Room With Vaulted Ceiling & Stunning Wood Burning Stone Fireplace Provides Both Privacy & Shade After A Relaxing Day On The Water & Is The Perfect Spot To Entertain, Relax And Enjoy Evenings Around The Fire With Friends & Family. Second Floor Offers 4 Oversized Bedrooms, 2 More Immaculately Finished Bathrooms & An Additional Lounge Room Perfect For Guests Or A Great Place For Kids Or Grandkids. Fully Finished Lower Level, With Walk-Out To Patio & Hot Tub, Features A Water View Family Room With Full Wet Bar, Personal Gym, 2 More Generous Sized Bedrooms & Another Flawlessly Finished Bathroom. With Over 1.59-Acres Of Forested Privacy And 326 Feet Of Classic Pristine Muskoka Shoreline, This Property Is Finished To Perfection Both Inside and Out. Lay-Out And Catch Some Rays While Listening To Sounds Of Waves Crashing & The Nature That Surrounds You On One Of Many Professionally Landscaped Decks & Patios. Extras: Professional Sports Court. 2 Car Attached Garage With Inside Entry & Huge Mud Room. Additional 2 Car Detached Garage. This Is A MUST SEE! (id:51532)
Tags
| Property Summary |
|---|
| Building |
|---|
| Land |
|---|
| Level | Rooms | Dimensions |
|---|---|---|
| Second level | Recreation room | 15'0'' x 13'2'' |
| 3pc Bathroom | 9'0'' x 5'6'' | |
| Bedroom | 12'11'' x 11'0'' | |
| Bedroom | 11'10'' x 13'0'' | |
| Bedroom | 12'10'' x 12'3'' | |
| 4pc Bathroom | 8'11'' x 10'7'' | |
| Bedroom | 12'10'' x 11'2'' | |
| Lower level | Other | 15'3'' x 13'1'' |
| Gym | 16'0'' x 11'9'' | |
| 5pc Bathroom | 11'4'' x 5'5'' | |
| Bedroom | 11'5'' x 11'0'' | |
| Bedroom | 14'9'' x 11'5'' | |
| Family room | 32'0'' x 17'5'' | |
| Main level | Mud room | 15'10'' x 8'8'' |
| Other | 8'11'' x 7'2'' | |
| Pantry | 5'10'' x 5'4'' | |
| Foyer | 16'6'' x 7'10'' | |
| Office | 14'7'' x 12'9'' | |
| Laundry room | 13'0'' x 7'3'' | |
| Full bathroom | 14'11'' x 11'11'' | |
| Primary Bedroom | 14'7'' x 13'0'' | |
| 2pc Bathroom | 5'10'' x 5'0'' | |
| Kitchen | 21'5'' x 13'5'' | |
| Porch | 31'8'' x 22' | |
| Living room/Dining room | 26'1'' x 21'0'' |
| Features | |||||
|---|---|---|---|---|---|
| Cul-de-sac | Conservation/green belt | Country residential | |||
| Attached Garage | Detached Garage | Microwave Built-in | |||
| Window Coverings | Hot Tub | Central air conditioning | |||




















































