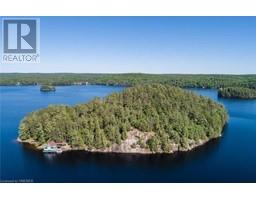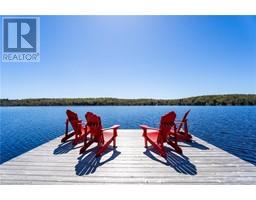1270 MUSKOKA 10 Road Stephenson, Port Sydney, Ontario, CA
Address: 1270 MUSKOKA 10 Road, Port Sydney, Ontario
Summary Report Property
- MKT ID40623210
- Building TypeHouse
- Property TypeSingle Family
- StatusBuy
- Added13 weeks ago
- Bedrooms4
- Bathrooms2
- Area2715 sq. ft.
- DirectionNo Data
- Added On16 Aug 2024
Property Overview
Welcome Home! Nestled on a 2.6 private acre lot just a stone's throw away from the picturesque Port Sydney Beach and Mary Lake. This beautifully maintained board and batten home offers the perfect blend of rustic charm and modern amenities, creating an idyllic retreat for your family. Step inside and be greeted by the oversized living room, perfect for entertaining family and friends and cozying up next to the fire. The large kitchen is a delight, offering plenty of space for culinary creations and family gatherings. Upstairs, you will find four bedrooms and two bathrooms. The primary bedroom is a true sanctuary, featuring its own ensuite and a private balcony where you can enjoy peaceful mornings and starry nights. Additionally, there is a delightful three-season room, ideal for relaxing and soaking in the beauty of the surrounding nature. This home also boasts a versatile loft area, providing extra storage space or a fun hideout for the kids. This property offers endless possibilities for outdoor activities and creating lasting memories with loved ones. The attached garage provides space for one, with plenty of storage. Don't miss this rare opportunity to own your own piece of paradise. Close to the amenities and sandy beach in Port Sydney, where you can enjoy many water activities and boating. From Mary Lake can boat directly into the town of Huntsville where you can explore Fairy Lake, Lake Vernon, and Peninsula Lake. Schedule a viewing today and experience the charm and tranquility of this beautiful family home. (id:51532)
Tags
| Property Summary |
|---|
| Building |
|---|
| Land |
|---|
| Level | Rooms | Dimensions |
|---|---|---|
| Second level | 4pc Bathroom | 12' x 6'6'' |
| Primary Bedroom | 20'0'' x 17'0'' | |
| Bedroom | 9'8'' x 8'11'' | |
| Bedroom | 12'7'' x 10'1'' | |
| Bedroom | 16'5'' x 10'7'' | |
| 4pc Bathroom | 8'7'' x 6'1'' | |
| Laundry room | 12'2'' x 7' | |
| Third level | Loft | 22'10'' x 14'3'' |
| Main level | Kitchen | 17'7'' x 7'11'' |
| Dining room | 17'7'' x 13'9'' | |
| Living room | 34'6'' x 26'10'' | |
| Foyer | 11'4'' x 8'1'' |
| Features | |||||
|---|---|---|---|---|---|
| Country residential | Attached Garage | Dryer | |||
| Refrigerator | Stove | Washer | |||
| None | |||||





























































