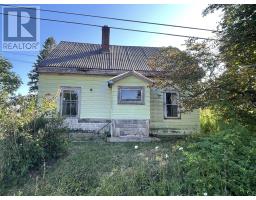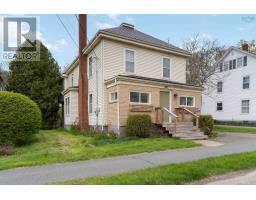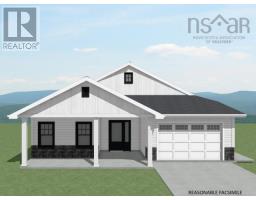56 Steeple View Drive, Port Williams, Nova Scotia, CA
Address: 56 Steeple View Drive, Port Williams, Nova Scotia
Summary Report Property
- MKT ID202507345
- Building TypeHouse
- Property TypeSingle Family
- StatusBuy
- Added10 weeks ago
- Bedrooms3
- Bathrooms2
- Area1635 sq. ft.
- DirectionNo Data
- Added On09 Apr 2025
Property Overview
Welcome to 56 Steeple View Drive, a stunning custom-built home nestled in the heart of Port Williams. Crafted just 14 months ago by Morse Construction, this thoughtfully designed bungalow offers modern comfort and timeless elegance in one of the Valley?s most desirable communities. This immaculate home features: 3 spacious bedrooms, and 2 full baths, including a primary suite with walk-in closet and ensuite with soaker tub and separate shower. Open-concept main living area with tray ceiling, abundant natural light, and high-end finishes throughout. Spacious kitchen with quality cabinetry, quartz countertops, and a large island perfect for entertaining. Attached 1.5 car garage with convenient interior access. Energy-efficient heating and cooling with a ceiling cassette ductless heat pump, electric baseboard heat, and a cozy electric fireplace. Situated on a beautifully landscaped lot in a peaceful, family-friendly neighbourhood, this property offers the perfect blend of rural charm and modern convenience?just minutes from schools, parks and trails which lead to a nature walk, soccer/rugby pitch and children's playground with new splash pad. Don?t miss your chance to own a nearly-new, move-in-ready home in the heart of the Annapolis Valley. (id:51532)
Tags
| Property Summary |
|---|
| Building |
|---|
| Level | Rooms | Dimensions |
|---|---|---|
| Main level | Foyer | 5.5x18.9 |
| Laundry room | 6.7x6.3 | |
| Living room | 13.11x 15.9 | |
| Dining room | 12.6x15.9 | |
| Kitchen | 9.1x16.3 | |
| Den | 6x 8.6 | |
| Bath (# pieces 1-6) | 9.1x7.11 | |
| Bedroom | 12.4x10.2 | |
| Bedroom | 12. x 10 | |
| Storage | 8.6x6.2 (Walk In Closet) | |
| Primary Bedroom | 14.3x 12 | |
| Ensuite (# pieces 2-6) | 8.6x9.9 |
| Features | |||||
|---|---|---|---|---|---|
| Sloping | Garage | Attached Garage | |||
| Gravel | None | Heat Pump | |||



















































