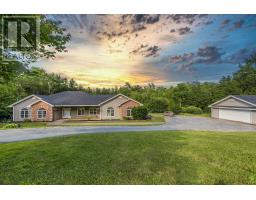334 West Porters Lake Road, Porters Lake, Nova Scotia, CA
Address: 334 West Porters Lake Road, Porters Lake, Nova Scotia
Summary Report Property
- MKT ID202405239
- Building TypeHouse
- Property TypeSingle Family
- StatusBuy
- Added22 weeks ago
- Bedrooms3
- Bathrooms2
- Area1775 sq. ft.
- DirectionNo Data
- Added On19 Jun 2024
Property Overview
This lovely home is situated perfectly on one of the largest lakes in the province of NS. Perfect for boating, swimming, fishing and a wide array of water sports, stretching 19km long and in the shape of a crescent this lake is one of the most sought after for waterfront living. The home offers 3 bedrooms, 2 bathrooms, cathedral ceilings, hardwood floors, an open concept living room, dining area and functional kitchen with skylight all overlooking the gorgeous lake and with patio doors to a spacious deck area to enjoy your morning coffee or evening beverage. Primary bedroom located on the main level has a walk-in closet with shelving, there is also a 3 pc bathroom with stackable space saving newer washer/dryer combo and stand alone shower. Let's take a tour downstairs to the spacious family room with woodstove, 2nd set of patio doors leading to a private treed backyard with steps to your own dock area. The lower level also offers 2 bedrooms, a full 4 pc bathroom, utility and mudroom walkout to backyard oasis. The sunsets over the lake are stunning and this peaceful community is within minutes to shopping, cafes, restaurants, coffee shops, florists, grocery stores, boat launch, walking trails and all the beautiful Eastern Shore has to offer including the Porters lake Provincial Park and the scenic Lawrencetown Lodge. (id:51532)
Tags
| Property Summary |
|---|
| Building |
|---|
| Level | Rooms | Dimensions |
|---|---|---|
| Lower level | Family room | 25.6x12.6 |
| Utility room | 7.7x12.7 | |
| Bedroom | 7.7x12.7 | |
| Bath (# pieces 1-6) | 4pc | |
| Bedroom | 9.3x12.7 | |
| Mud room | 6.7x6.2 | |
| Main level | Living room | 12.1x12.6 |
| Kitchen | 10.6x12.6 | |
| Other | 12.1x12.6 (Dining Area) | |
| Bath (# pieces 1-6) | 3pc | |
| Primary Bedroom | 12.5x12.7 |
| Features | |||||
|---|---|---|---|---|---|
| Treed | Sloping | Gravel | |||
| Parking Space(s) | Stove | Dishwasher | |||
| Washer/Dryer Combo | Refrigerator | Central Vacuum | |||
















































