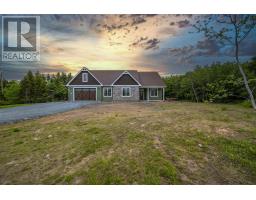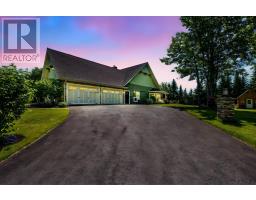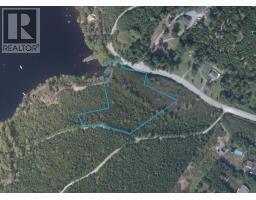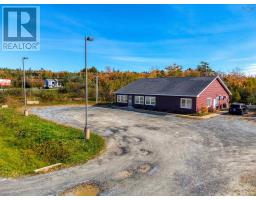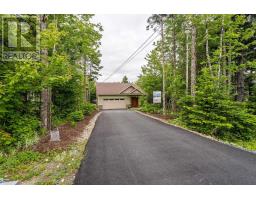38 Leverman Lane, Porters Lake, Nova Scotia, CA
Address: 38 Leverman Lane, Porters Lake, Nova Scotia
Summary Report Property
- MKT ID202523287
- Building TypeHouse
- Property TypeSingle Family
- StatusBuy
- Added2 days ago
- Bedrooms4
- Bathrooms2
- Area1977 sq. ft.
- DirectionNo Data
- Added On22 Sep 2025
Property Overview
Just 1.5 years young, this beautifully maintained split entry home offers modern living in a private, treed setting. With 3 bedrooms plus a den, this versatile layout is ideal for young families, professionals, or those seeking an ideal home office set up. The bright, open-concept main level features stylish finishes and the comfort of a ductless heat pump for efficient heating and cooling. A sprawling kitchen with large centre island make this space perfect for entertaining. Two generously sized bedrooms and a four piece bathroom complete the main level. The lower level features an additional bedroom, den which can be used as office or fourth bedroom, huge rec room for the growing family and walkout access to the huge level backyard. The rear and side yard is ideal for kids free play, or the perfect location for detached garage. A rear concrete patio beneath the deck gives you a beautiful outdoor shaded area. Set on a 1.62-acre private lot, this property combines peace and space with convenience, located close to all amenities in the Porters Lake community and just a short drive to Dartmouth and Halifax. Move-in ready and like new, this home offers the perfect balance of modern comfort in a country setting. (id:51532)
Tags
| Property Summary |
|---|
| Building |
|---|
| Level | Rooms | Dimensions |
|---|---|---|
| Basement | Recreational, Games room | 19.7 x 15.1 |
| Bath (# pieces 1-6) | 5.9 x 9.9 | |
| Bedroom | 12.4 x 13.5 | |
| Bedroom | 9.6 x 12.7 | |
| Utility room | 5.9 x 6 | |
| Main level | Living room | 14.8 x 15.9 |
| Kitchen | 11.5 x 11.5 | |
| Dining room | 11.5 x 7.1 | |
| Bath (# pieces 1-6) | 11. x 5.8 | |
| Primary Bedroom | 11. x 12 | |
| Bedroom | 10. x 11.2 |
| Features | |||||
|---|---|---|---|---|---|
| Level | Gravel | Wall unit | |||
| Heat Pump | |||||





















































