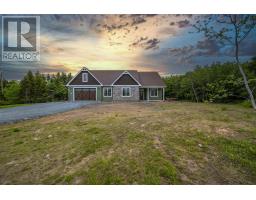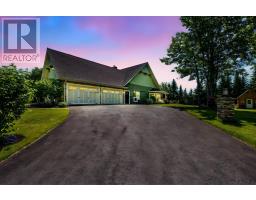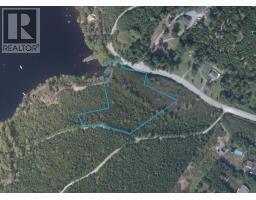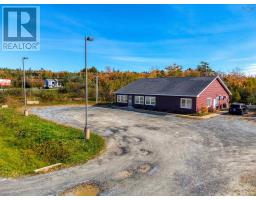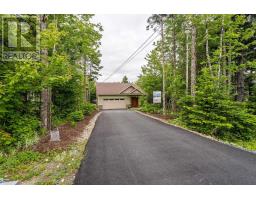45 Nadine Drive|Porters Lake, Porters Lake, Nova Scotia, CA
Address: 45 Nadine Drive|Porters Lake, Porters Lake, Nova Scotia
Summary Report Property
- MKT ID202507225
- Building TypeHouse
- Property TypeSingle Family
- StatusBuy
- Added18 weeks ago
- Bedrooms4
- Bathrooms4
- Area3693 sq. ft.
- DirectionNo Data
- Added On08 Apr 2025
Property Overview
Porters Lake perfection. This beautiful, custom designed home is ready for you to create new lakefront memories. The open concept main floor allows for gracious entertaining and has incredible views of the lake from every room, a chef's kitchen with high-end appliances, a lovely propane fireplace, and access to the expansive wrap around deck for relaxing evening sundowners. The large main floor primary suite is in its own wing and has lots light, an amazing ensuite with custom shower, and your own private balcony to take in the view. The second level has 2 bedrooms, a huge family bathroom, and a cozy library area. The fully finished basement has lots of room to stretch out and host family and friends, a cozy wood stove, a large guest room and full bath, access to an additional patio space, and tons of storage for all of your water toys. The yard slopes to your private dock and water frontage on one of the most private parts of Porters Lake, with undeveloped public land across the lake providing extra privacy. The terraced yard has multiple garden beds, including an enclosed kitchen garden. The wired double garage has a large loft space with skylights, ready for your guests, studio, or office. This home is a rare opportunity to have it all, and only 20 mins from the city. (id:51532)
Tags
| Property Summary |
|---|
| Building |
|---|
| Level | Rooms | Dimensions |
|---|---|---|
| Second level | Bedroom | 14.4 x 11.2 | |
| Bedroom | 12.3 x 11.11 | |
| Bath (# pieces 1-6) | 13.3 x 11.5 | | |
| Family room | 16. x 12.6 | |
| Lower level | Family room | 26.5 x 13.1 |
| Recreational, Games room | 18.3 x 24.1 | |
| Den | 12.3 x 17.8 | |
| Bath (# pieces 1-6) | 12.5 x 10 | |
| Utility room | 12.5 x 14.8 | |
| Storage | 13.10 x 13.5 | |
| Main level | Kitchen | 13.7 x 14 |
| Dining room | 12.11 x 13. | | |
| Living room | 18.4 x 21.2 | | |
| Primary Bedroom | 13.1 x 22.2 | |
| Ensuite (# pieces 2-6) | 13.3 x 12 | |
| Laundry room | 13.1 x 8 | |
| Bath (# pieces 1-6) | 8.4 x 5.6 |
| Features | |||||
|---|---|---|---|---|---|
| Sloping | Balcony | Garage | |||
| Detached Garage | Range - Gas | Dishwasher | |||
| Dryer | Washer | Microwave | |||
| Refrigerator | Heat Pump | ||||























































