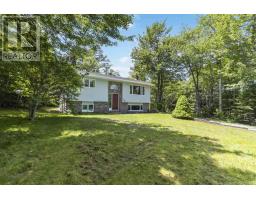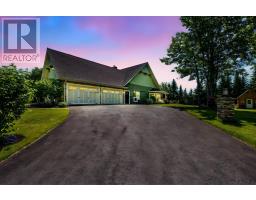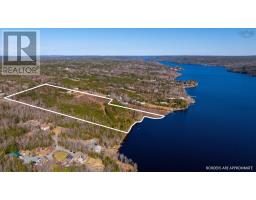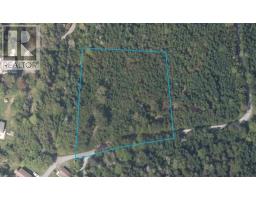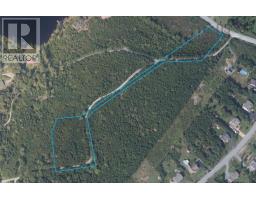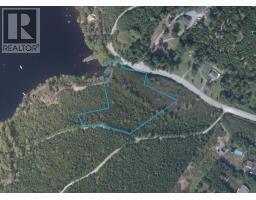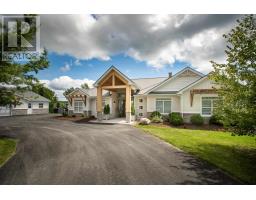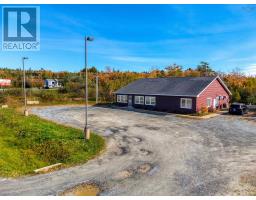68 Bigbear Loop, Porters Lake, Nova Scotia, CA
Address: 68 Bigbear Loop, Porters Lake, Nova Scotia
Summary Report Property
- MKT ID202522852
- Building TypeHouse
- Property TypeSingle Family
- StatusBuy
- Added2 weeks ago
- Bedrooms3
- Bathrooms2
- Area2117 sq. ft.
- DirectionNo Data
- Added On29 Oct 2025
Property Overview
Just 5 years young, this beautifully maintained bungalow feels like new and offers the perfect blend of modern design and comfort. Built by Nature Ridge Homes you will enjoy the expert craftsmanship they are known for. This slab on grade home features 3 spacious bedrooms plus a versatile loft, 2 full baths including a sprawling double vanity ensuite and an open-concept main floor layout perfect for entertaining. The heart of the home is the designer kitchen which seamlessly flows into the living and dining areas, complete with a cozy propane fireplace. Step outside to a covered patio that extends your living space into the outdoors, surrounded by a large, maturely landscaped lot that ensures privacy and tranquility. Practicality is everywhere in this home with features such as an attached double car garage, excellent storage options throughout, and a built in generator panel for added peace of mind. Whether youre entertaining, relaxing, or working from home, this property offers flexibility and comfort in a private, treed setting just minutes from all of Porters Lake amenities. (id:51532)
Tags
| Property Summary |
|---|
| Building |
|---|
| Level | Rooms | Dimensions |
|---|---|---|
| Second level | Porch | 10.9 x 23.3 attic |
| Main level | Living room | 13.7 x 17.9 |
| Kitchen | 13. x 17.9 | |
| Dining room | 11.1 x 12.5 | |
| Primary Bedroom | 12.11 x 13 | |
| Ensuite (# pieces 2-6) | 10.11 x 14.2 | |
| Other | 9.1 x 6.8 walk in | |
| Bedroom | 12. x 10.11 | |
| Bedroom | 11.11 x 10.11 | |
| Bath (# pieces 1-6) | 8.1 x 5.2 | |
| Laundry room | 8.3 x 5.3 | |
| Utility room | 9.1 x 5.2 |
| Features | |||||
|---|---|---|---|---|---|
| Treed | Level | Garage | |||
| Attached Garage | Paved Yard | Stove | |||
| Dishwasher | Washer/Dryer Combo | Refrigerator | |||
| Heat Pump | |||||















































