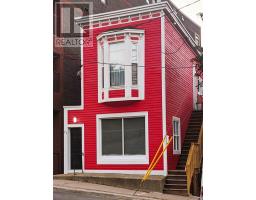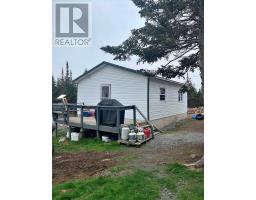42 Drukens Lane, Portugal Cove - St. Philip's, Newfoundland & Labrador, CA
Address: 42 Drukens Lane, Portugal Cove - St. Philip's, Newfoundland & Labrador
Summary Report Property
- MKT ID1273633
- Building TypeHouse
- Property TypeSingle Family
- StatusBuy
- Added2 weeks ago
- Bedrooms4
- Bathrooms2
- Area2400 sq. ft.
- DirectionNo Data
- Added On16 Jun 2024
Property Overview
Welcome to 42 Drukens Lane in beautiful Portugal Cove - St. Philips. This lovely two story (back split) home offers plenty of privacy at the end of a cul de sac and has the potential for an in-law suite/apartment. Inside you’ll find a large open concept kitchen/dining room area with plenty of light which leads into a large and cozy living room with a view of their landscaped garden and beautiful apple tree. Upstairs are 3 spacious bedrooms, full bath and a newly build patio off the primary bedroom. Downstairs you have plenty of storage space and the potential to have an in-law suite with separate entrance, living room and full bath. The property offers also offers a 15x30 foot garage for more storage or a shop, and plenty of space in the backyard for a pool or more landscaping on nearly an acre of land. List of upgrades: New oil tank 2019, Roof shingled 2019, Deck off primary bedroom 2023 (id:51532)
Tags
| Property Summary |
|---|
| Building |
|---|
| Land |
|---|
| Level | Rooms | Dimensions |
|---|---|---|
| Second level | Bath (# pieces 1-6) | 8x6 |
| Bedroom | 10x10 | |
| Bedroom | 10x10 | |
| Bedroom | 10x15 | |
| Basement | Living room/Fireplace | 20x30 |
| Bath (# pieces 1-6) | 8x6 | |
| Bedroom | 10x10 | |
| Main level | Dining room | 10x10 |
| Living room | 30x20 | |
| Kitchen | 20x20 |
| Features | |||||
|---|---|---|---|---|---|
| Detached Garage | Refrigerator | Microwave | |||
| Washer | Dryer | ||||






















