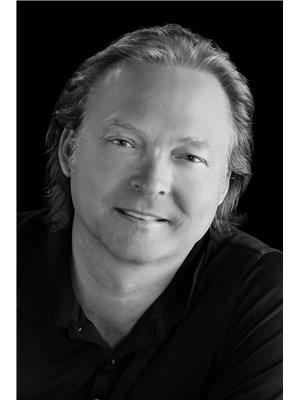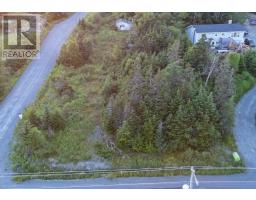142 Tucker's Hill Road, Portugal Cove-St. Philips, Newfoundland & Labrador, CA
Address: 142 Tucker's Hill Road, Portugal Cove-St. Philips, Newfoundland & Labrador
Summary Report Property
- MKT ID1290392
- Building TypeHouse
- Property TypeSingle Family
- StatusBuy
- Added3 days ago
- Bedrooms3
- Bathrooms3
- Area3300 sq. ft.
- DirectionNo Data
- Added On13 Sep 2025
Property Overview
Idyllic and optimally located 3,300 sf of Cape Cod style home situated on a beautiful and private half-acre ocean and sunset view lot in picturesque St. Philips. Well-cared-for by present owners, this lifestyle property offers amazing outdoor deck space for alfresco dining, entertaining, and relaxation. Living and Dining Area and Family Room incorporate large bay windows with sensational views. Airy and bright and pleasant decor. Rear patio deck for morning coffee. Large Primary Bedroom Suite with incredible views. Lower-Level comprised of in-house double Garage (with new single car door) and spacious Utility and Storage. Propane fireplace, new roof, and majority of windows recently replaced. New asphalt driveway and ample parking. Exceptional value and a very strategic St. Philips purchase opportunity. (id:51532)
Tags
| Property Summary |
|---|
| Building |
|---|
| Land |
|---|
| Level | Rooms | Dimensions |
|---|---|---|
| Second level | Bedroom | 13.0x9.4 |
| Bedroom | 13.8x13.0 | |
| Ensuite | 10.2x9.0 | |
| Primary Bedroom | 16.4x14.6 | |
| Basement | Storage | 27.0x13.0 |
| Not known | 27.0x20.0 | |
| Main level | Laundry room | 9.3x5.10 |
| Family room/Fireplace | 17.2x13.0 | |
| Kitchen | 12.2x11.6 | |
| Dining room | 11.4x11.3 | |
| Living room | 17.10x14.3 |
| Features | |||||
|---|---|---|---|---|---|
| Attached Garage | Garage(2) | Central Vacuum | |||
| Dishwasher | Refrigerator | Washer | |||
| Dryer | |||||












































