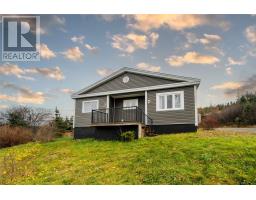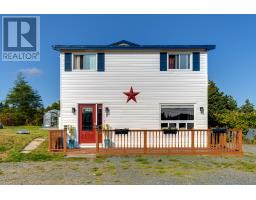13 West Point Road, Portugal Cove, Newfoundland & Labrador, CA
Address: 13 West Point Road, Portugal Cove, Newfoundland & Labrador
Summary Report Property
- MKT ID1290094
- Building TypeHouse
- Property TypeSingle Family
- StatusBuy
- Added2 days ago
- Bedrooms4
- Bathrooms3
- Area2143 sq. ft.
- DirectionNo Data
- Added On14 Sep 2025
Property Overview
Breakfast with an ocean view? Yes please! You'll find breathtaking views & everything else you need at 13 West Point Road. This 2-storey home sits on an oversized lot in Portugal Cove-St. Philips and is an ideal oceanside home.The main floor boasts stunning views right from both the living room and dining room windows! The kitchen features dark wood cabinetry and recently upgraded stainless steel appliances along with plenty of counter space. Main floor laundry and a half bathroom are added bonuses here. 3 mini-split heads add to the efficiency and comfort of the home. Upstairs you'll find 3 bedrooms and main bathroom. The primary bedroom includes a balcony that offers a serene sanctuary to enjoy your morning coffee or a good book while taking in the view. The fully developed basement includes rec room, fourth bedroom, and full bathroom. Outside, the level lot includes rear yard access and tons of space to build a dream garage or simply for backyard enjoyment. This home has seen plenty of upgrades including PEX plumbing, a new roof in 2024, additional insulation, and some new exterior doors. Truly one of a kind in a dream location! Arrange your viewing today! (id:51532)
Tags
| Property Summary |
|---|
| Building |
|---|
| Land |
|---|
| Level | Rooms | Dimensions |
|---|---|---|
| Second level | Primary Bedroom | 20'1x10.7 |
| Bedroom | 9'9x9 | |
| Bedroom | 12'6x9'8 | |
| Basement | Bath (# pieces 1-6) | 6'6x11'5 |
| Bedroom | 12'6x9'8 | |
| Recreation room | 18'2x23'5 | |
| Main level | Bath (# pieces 1-6) | 6x7 |
| Kitchen | 10'1x13'1 | |
| Dining room | 12'5x9'9 | |
| Living room | 12'4x15'9 | |
| Foyer | 7.6x5.5'11 |
| Features | |||||
|---|---|---|---|---|---|
| Dishwasher | Air exchanger | ||||

























































