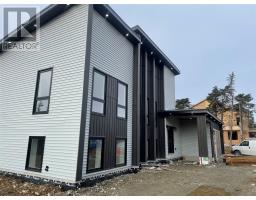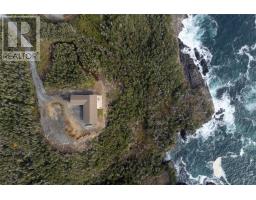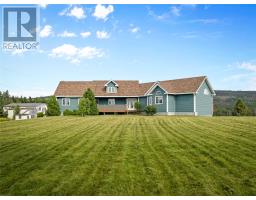9 Sparta Place, Portugal Cove, Newfoundland & Labrador, CA
Address: 9 Sparta Place, Portugal Cove, Newfoundland & Labrador
Summary Report Property
- MKT ID1280517
- Building TypeHouse
- Property TypeSingle Family
- StatusBuy
- Added6 weeks ago
- Bedrooms3
- Bathrooms3
- Area2420 sq. ft.
- DirectionNo Data
- Added On07 Jan 2025
Property Overview
Welcome to this lovely home at 9 Sparta Place in the heart of Portugal Cove in a great sought-after neighborhood on a natural greenbelt. This home is a raised style bungalow with in house garage. The Main floor which is located on upper level offers an open concept design with a Great room style offering a beautifully custom designed modern kitchen with spectacular cabinetry, a spacious center island and large corner pantry, dining area , and a bright cheerful family room . The main also features a generous master suite with walk in closet and an amazing ensuite bathroom, as well as two other nicely sized bedrooms. The entrance level is completed with an enormous rec room area , half bath and laundry room. This property is landscaped with an abundance of paved parking as well as a single attached garage. This family neighborhood is surrounded by parks and trails . School busing to the local community schools. 1)Sellers Direction is attached . 2)No CONVEYANCE OF ANY WRITTEN SIGNED OFFERS prior to . the 2pm on 13 January,2025. 3)The seller further directs that all offers are to remain OPEN FOR ACCEPTANCE until 8 p.m. on 13 January,2025. (id:51532)
Tags
| Property Summary |
|---|
| Building |
|---|
| Land |
|---|
| Level | Rooms | Dimensions |
|---|---|---|
| Basement | Recreation room | 34.1x14.1 |
| Laundry room | 8.7x7 | |
| Foyer | 11.8x9 | |
| Main level | Bedroom | 10.9x11 |
| Bath (# pieces 1-6) | 3 PC | |
| Bedroom | 11.9x9 | |
| Ensuite | 3pc | |
| Primary Bedroom | 11.6x13 | |
| Living room | 18x12 | |
| Dining room | 12.6x9.6 | |
| Kitchen | 10X12 |
| Features | |||||
|---|---|---|---|---|---|
| Attached Garage | Garage(1) | Dishwasher | |||
| Refrigerator | Stove | ||||


















