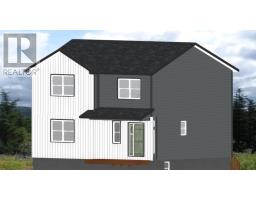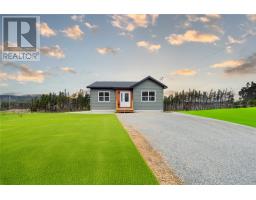1 Wesbill Place, POUCH COVE, Newfoundland & Labrador, CA
Address: 1 Wesbill Place, Pouch Cove, Newfoundland & Labrador
Summary Report Property
- MKT ID1280610
- Building TypeHouse
- Property TypeSingle Family
- StatusBuy
- Added2 weeks ago
- Bedrooms4
- Bathrooms3
- Area2721 sq. ft.
- DirectionNo Data
- Added On06 Jan 2025
Property Overview
Welcome to 1-5 Wesbill Place! This beautiful home is situated on an oversized lot on a quiet cul de sac. The unique layout of this home offers modern style with comfortable family living and charm. The main level features vaulted ceilings in the lower level living room that has an open concept design, with a raised kitchen and dining room area. There is a large walk in pantry off the kitchen that has stairs leading to a lower level storage area. The kitchen has a back door that leads to a beautiful patio overlooking the giant backyard which backs onto a green space. The main unit offers 3 big bedrooms and 1 hobby/bonus room off the living area that can be used as a bedroom, office, playroom, den or anything you can imagine. Downstairs offers a self-contained, 1-bedroom in-law suite, ideal for extended family, guests, or rental income. Both units boast their own separate laundry facilities, ensuring privacy and convenience for everyone. There is also a large crawl space under that house that has a section for both the main unit and another section for extra storage for the apartment. Both units have mini split heat pumps to help keep the heating bills low while offering air conditioning for hot summer nights! A wired, detached garage provides additional storage or workshop space, perfect for all your hobbies or storing vehicles and equipment. As per seller's direction, there will be no conveyance of offers before Thursday, Jan 9th, 2024 at 6:00pm. (id:51532)
Tags
| Property Summary |
|---|
| Building |
|---|
| Land |
|---|
| Level | Rooms | Dimensions |
|---|---|---|
| Main level | Bedroom | 9.1x10.11 |
| Bedroom | 8.3x14.5 | |
| Primary Bedroom | 11.7x13.6 | |
| Not known | 9.11x8.1 | |
| Dining room | 9.11x9.3 | |
| Kitchen | 18.2x17.3 | |
| Hobby room | 9.11x16 | |
| Family room | 18.2x18.0 |
| Features | |||||
|---|---|---|---|---|---|
| Detached Garage | Dishwasher | ||||




















































