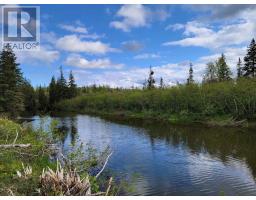2814 Highway 320, Poulamon, Nova Scotia, CA
Address: 2814 Highway 320, Poulamon, Nova Scotia
Summary Report Property
- MKT ID202504684
- Building TypeMobile Home
- Property TypeSingle Family
- StatusBuy
- Added7 days ago
- Bedrooms0
- Bathrooms2
- Area1450 sq. ft.
- DirectionNo Data
- Added On01 Jun 2025
Property Overview
Picturesque ocean views! Move-in ready, 2011 premium mini home, 16' x 74' with 14 x 24 Great Room addition. Situated on 17+ acres in a small maritime community on beautiful Isle Madame. Boasting 2 garages (24' x 24') fully insulated and wired with heat pump, 2nd one is (14' x 22') wired but not insulated with an added 12' x 16' shed. Front and back decks, plus a fully paved driveway (approx. 5300 sq ft.). Inside you will find a family size kitchen with a walk-in pantry, L-shaped counter with breakfast bar and some upgraded appliances including a propane gas stove. Dining room seating offers beautiful views of the ocean. Cozy Living Room with heat pump, laminate floors and picture window. Separate Great Room addition features a full wall of windows loads of natural light and sunshine. Walk-out to back deck leads to garage and your wooded acreage. The Primary bedroom offers its' own 4 piece ensuite bath and walk-in closet. There are 2 other good size bedrooms, computer nook, laundry and 4piece bath at the opposite end of the home offering privacy for guests. Don't miss out on this great package! Close proximity to ATV trails, marina, fishing, beach, restaurants, pharmacy, doctor clinic, Grocery, banking and much, much more! Updates include, 4 newer appliances, 3 Fujitsu heat pumps. Extra inclusions: Queen bed in spare bedroom, Dining Room Table and 4 chairs, 2 kitchen island chairs, Living Room sofa & TV unit with end piece in sun room. Excl. Generator & Generlink. Riding lawn mower, trailer & outdoor furniture negotiable. (id:51532)
Tags
| Property Summary |
|---|
| Building |
|---|
| Level | Rooms | Dimensions |
|---|---|---|
| Main level | Eat in kitchen | 16x 14 |
| Living room | 16 x 14 | |
| Great room | 12.6 x 23 | |
| Primary Bedroom | 16 x 12 | |
| Ensuite (# pieces 2-6) | 122 x 10 | |
| Bedroom | 12 x 10 | |
| Bedroom | 12 x 10 | |
| Bath (# pieces 1-6) | x 0 |
| Features | |||||
|---|---|---|---|---|---|
| Treed | Sloping | Garage | |||
| Detached Garage | Parking Space(s) | Gas stove(s) | |||
| Dishwasher | Dryer | Washer | |||
| Microwave Range Hood Combo | Refrigerator | Wall unit | |||
| Heat Pump | |||||















































