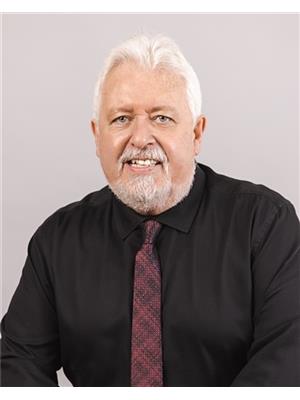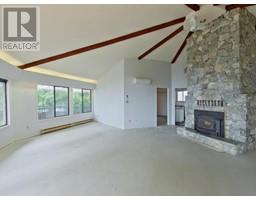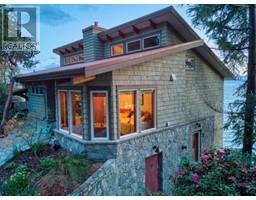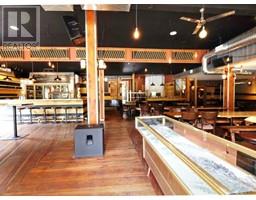3233 BUTLER RD, Powell River, British Columbia, CA
Address: 3233 BUTLER RD, Powell River, British Columbia
Summary Report Property
- MKT ID18475
- Building TypeHouse
- Property TypeSingle Family
- StatusBuy
- Added2 weeks ago
- Bedrooms7
- Bathrooms3
- Area4128 sq. ft.
- DirectionNo Data
- Added On06 Dec 2024
Property Overview
Welcome to The Properties at Myrtle Creek! This 4,223 sq. ft. home features an open floor plan with a great room, kitchen with granite countertops, and a dining area with forest views. The master suite includes a luxurious en-suite bathroom with a soaker tub. Six additional bedrooms and a bonus room over the garage provide ample space for family and guests. Enjoy the private cedar deck for summer barbecues or relax on the wrap-around porch. The home sits on a landscaped 1.18-acre lot, offering natural privacy. The main house has a double garage with high ceilings and a bonus room above, ideal for storage or large vehicles. A detached garage/workshop with a large garage door adds extra convenience. This property offers seven bedrooms, four bathrooms, RV parking, and room for a potential pool. The home has been laser-measured and virtually toured for easy viewing. Experience space, comfort, and serenity--schedule your private tour today! Very easy to show with 24 hours noti (id:51532)
Tags
| Property Summary |
|---|
| Building |
|---|
| Level | Rooms | Dimensions |
|---|---|---|
| Above | 5pc Bathroom | Measurements not available |
| Bedroom | 12 ft x 12 ft | |
| Bedroom | 13 ft ,5 in x 11 ft | |
| Bedroom | 11 ft ,6 in x 11 ft ,5 in | |
| Bedroom | 12 ft x 12 ft | |
| Other | 14 ft ,6 in x 14 ft | |
| Main level | Foyer | 17 ft ,6 in x 7 ft |
| Living room | 22 ft x 19 ft ,6 in | |
| Dining room | 21 ft ,7 in x 18 ft ,5 in | |
| Kitchen | 16 ft x 11 ft | |
| Primary Bedroom | 17 ft x 14 ft | |
| 5pc Bathroom | Measurements not available | |
| 4pc Bathroom | Measurements not available | |
| Laundry room | 13 ft ,9 in x 7 ft | |
| Bedroom | 11 ft ,2 in x 9 ft ,10 in | |
| Bedroom | 13 ft ,8 in x 12 ft ,2 in | |
| Foyer | 6 ft x 6 ft |
| Features | |||||
|---|---|---|---|---|---|
| Acreage | Central location | Private setting | |||
| Wheelchair access | Street | Other | |||
| Other | Visitor Parking | ||||






























































