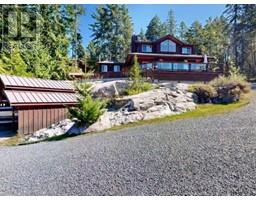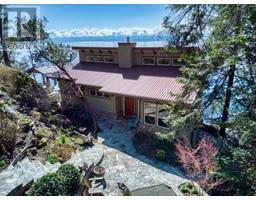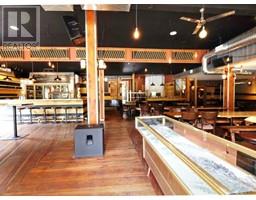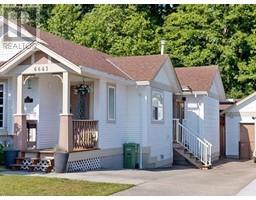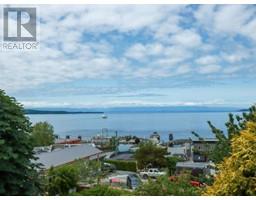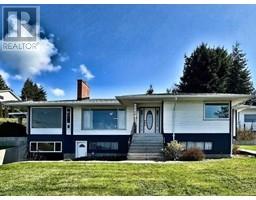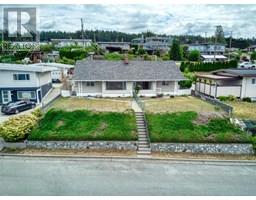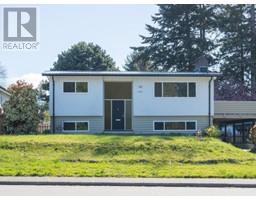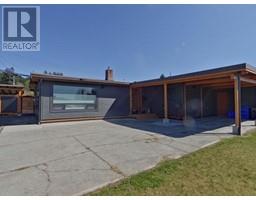4516 MARINE AVE, Powell River, British Columbia, CA
Address: 4516 MARINE AVE, Powell River, British Columbia
Summary Report Property
- MKT ID18904
- Building TypeHouse
- Property TypeSingle Family
- StatusBuy
- Added6 weeks ago
- Bedrooms4
- Bathrooms2
- Area2269 sq. ft.
- DirectionNo Data
- Added On07 Jun 2025
Property Overview
Step into the heart of Westview with this charming home! Located steps from the marina, local shops, and restaurants, this property puts you right in the centre of it all, with bonus ocean views. This unique residence offers multiple zoning uses, providing flexibility for residential/commercial. The entry-level suite off the single-car garage is small and quaint, recently renovated offering immediate income potential or a perfect guest space. Upstairs on the main level, you'll discover character, including beautiful wood floors and doors, blended with modern updates to the kitchen and bathroom. A large deck extends from the main living area, providing access to the backyard, which slopes gently to afford exceptional ocean views and gardens to the rear.Venture to the upper level and find a developed loft space. This versatile area ideal as a children's play area, cozy family room, or additional bedrooms. From this loft, you'll also find access to the rooftop deck. (id:51532)
Tags
| Property Summary |
|---|
| Building |
|---|
| Level | Rooms | Dimensions |
|---|---|---|
| Above | Bedroom | 17 ft ,10 in x 11 ft |
| Recreational, Games room | 11 ft ,2 in x 11 ft | |
| Basement | Living room | 11 ft ,8 in x 13 ft ,4 in |
| Kitchen | 15 ft x 10 ft ,10 in | |
| Primary Bedroom | 23 ft x 12 ft | |
| 3pc Bathroom | Measurements not available | |
| Laundry room | 11 ft ,7 in x 4 ft ,7 in | |
| Main level | Foyer | 7 ft ,9 in x 4 ft |
| Living room | 16 ft ,10 in x 11 ft | |
| Dining room | 9 ft ,8 in x 15 ft ,10 in | |
| Kitchen | 11 ft ,10 in x 10 ft ,5 in | |
| Primary Bedroom | 11 ft x 12 ft ,9 in | |
| 5pc Bathroom | Measurements not available | |
| Dining nook | 11 ft ,10 in x 11 ft ,11 in | |
| Bedroom | 9 ft x 11 ft ,4 in |
| Features | |||||
|---|---|---|---|---|---|
| Central location | Private setting | Southern exposure | |||
| Garage | Open | None | |||









































