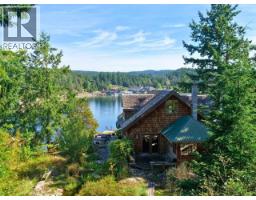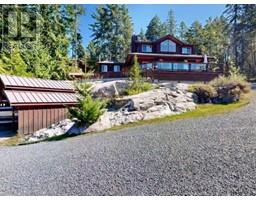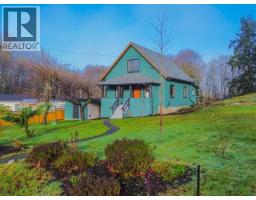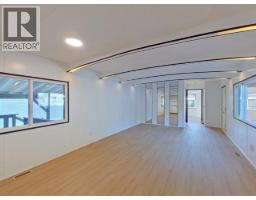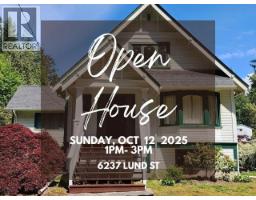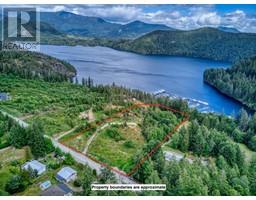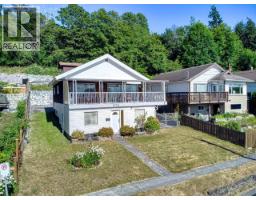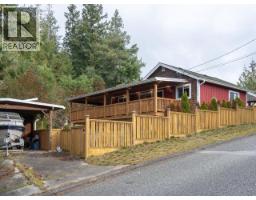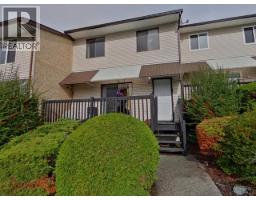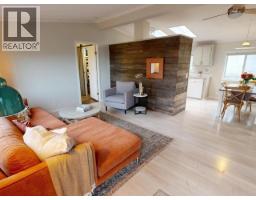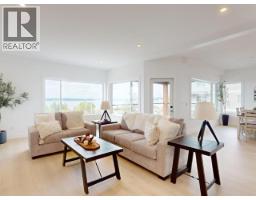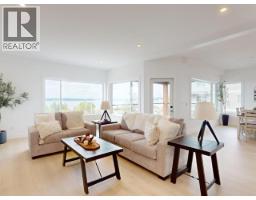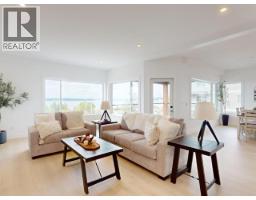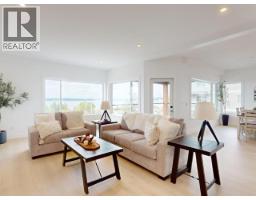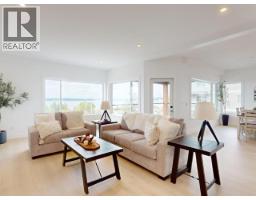4739 HARVIE AVE, Powell River, British Columbia, CA
Address: 4739 HARVIE AVE, Powell River, British Columbia
Summary Report Property
- MKT ID19338
- Building TypeHouse
- Property TypeSingle Family
- StatusBuy
- Added10 weeks ago
- Bedrooms4
- Bathrooms3
- Area3234 sq. ft.
- DirectionNo Data
- Added On19 Nov 2025
Property Overview
This charming family home is perfectly designed to fit your needs, with an excellent central location that provides stunning ocean and sunset views. Spanning 3,200 square feet on a spacious 0.37-acre lot, the home's main floor features a large, welcoming kitchen with an open-concept dining area and direct access to a covered deck that runs the length of the house. A 2020 hot water tank and a newer 200-amp electrical panel offer peace of mind, while the seven-year-old roof adds to the home's appeal. The large family room is a comfortable, private space that is still easily accessible. Upstairs, you will find two bedrooms and an office, with the potential for a third bedroom or second office. The downstairs offers a large storage room, two bedrooms, a living space, a sitting area, and a three-piece bathroom. Outside, the property boasts beautiful gardens and pathways, providing the perfect setting for all your outdoor activities. Call today for your private viewing. (id:51532)
Tags
| Property Summary |
|---|
| Building |
|---|
| Level | Rooms | Dimensions |
|---|---|---|
| Basement | Foyer | 4 ft ,4 in x 11 ft ,4 in |
| 3pc Bathroom | Measurements not available | |
| Bedroom | 8 ft ,8 in x 10 ft ,3 in | |
| Living room | 15 ft ,6 in x 10 ft ,7 in | |
| Bedroom | 15 ft ,8 in x 10 ft | |
| Workshop | 21 ft x 21 ft ,5 in | |
| Main level | Living room | 12 ft ,10 in x 21 ft ,2 in |
| Dining room | 10 ft ,6 in x 14 ft ,4 in | |
| Kitchen | 12 ft x 12 ft ,6 in | |
| Primary Bedroom | 15 ft ,6 in x 14 ft ,5 in | |
| 2pc Bathroom | Measurements not available | |
| Office | 11 ft ,9 in x 8 ft ,10 in | |
| 4pc Ensuite bath | Measurements not available | |
| Bedroom | 19 ft ,9 in x 7 ft ,3 in | |
| Den | 8 ft ,5 in x 7 ft ,8 in |
| Features | |||||
|---|---|---|---|---|---|
| Central location | Southern exposure | Street | |||
| Open | Central Vacuum | None | |||

















































