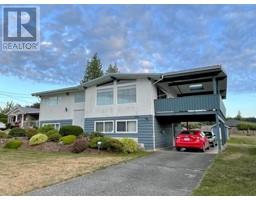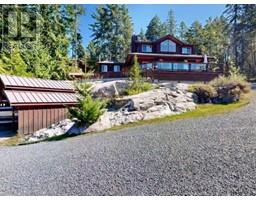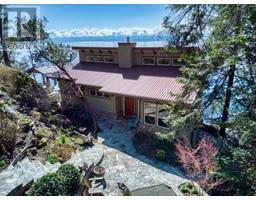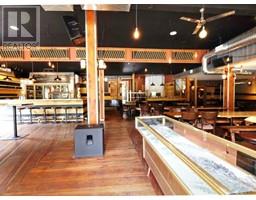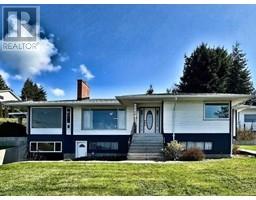4783 ONTARIO AVE, Powell River, British Columbia, CA
Address: 4783 ONTARIO AVE, Powell River, British Columbia
Summary Report Property
- MKT ID18734
- Building TypeHouse
- Property TypeSingle Family
- StatusBuy
- Added9 weeks ago
- Bedrooms5
- Bathrooms2
- Area2152 sq. ft.
- DirectionNo Data
- Added On04 Mar 2025
Property Overview
CENTRAL WITH SUITE - Here is your chance to get into the market with a built-in mortgage helper. Live on the main floor & keep the current tenant downstairs (rent - $1200 a month). Main floor living room has hardwood floors and a lovely woodstove insert with stone hearth. Open dining room has French doors to the large deck overlooking your fully fenced back yard, complete with 12x18 powered and insulated workshop/studio. Peek-a-boo ocean view of the strait and Harwood Island. Cute kitchen is great for entertaining and lots of storage. Three bedrooms up including generous primary bedroom (with large walk-in closet). Also on the main is a big, updated bathroom with heated floors. Two bedroom suite (unauthorized) down has an open living area, own laundry, and a little patio in the back. Rear yard is shaded with a lovely plum tree plus grape vine and great soil in the gardens. Lane access and ample parking for your RV or boat, plus covered carport. Call now! (id:51532)
Tags
| Property Summary |
|---|
| Building |
|---|
| Level | Rooms | Dimensions |
|---|---|---|
| Basement | Living room | 18 ft x 14 ft ,10 in |
| Kitchen | 11 ft ,5 in x 8 ft ,11 in | |
| Primary Bedroom | 13 ft ,10 in x 11 ft ,7 in | |
| 4pc Bathroom | Measurements not available | |
| Bedroom | 16 ft ,8 in x 8 ft ,11 in | |
| Main level | Foyer | 6 ft ,7 in x 10 ft ,7 in |
| Living room | 24 ft ,9 in x 14 ft ,11 in | |
| Dining room | 12 ft x 9 ft ,9 in | |
| Kitchen | 12 ft ,10 in x 9 ft ,9 in | |
| Primary Bedroom | 11 ft ,7 in x 14 ft | |
| 4pc Bathroom | Measurements not available | |
| Bedroom | 13 ft ,11 in x 11 ft ,5 in | |
| Bedroom | 12 ft ,4 in x 8 ft ,10 in |
| Features | |||||
|---|---|---|---|---|---|
| Central location | Carport | None | |||








































