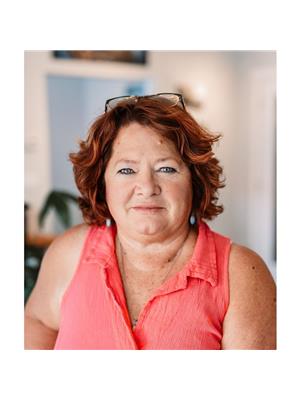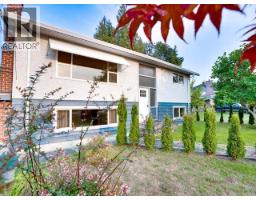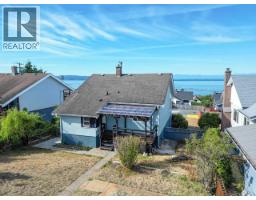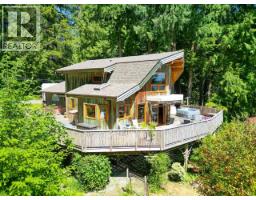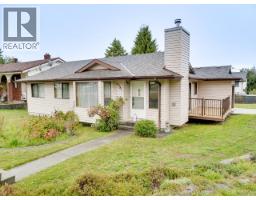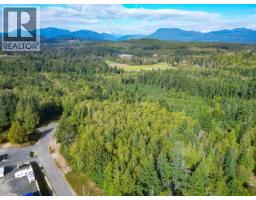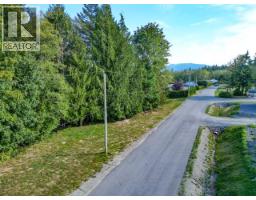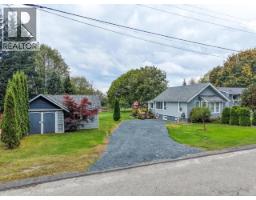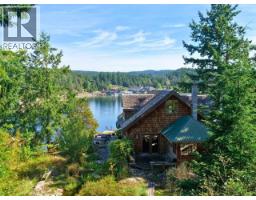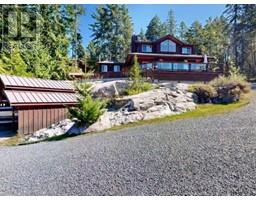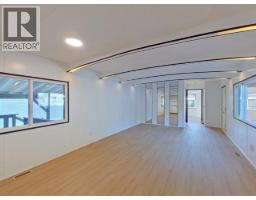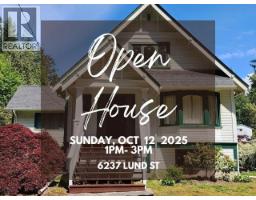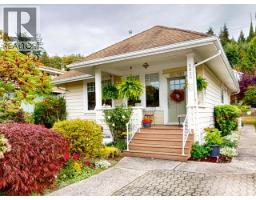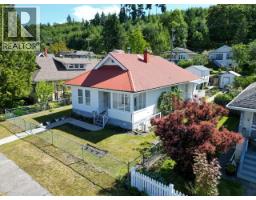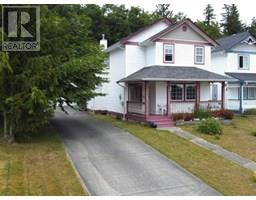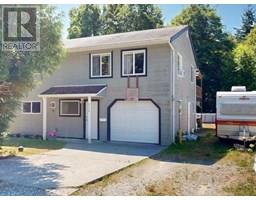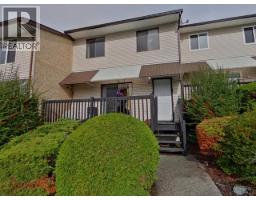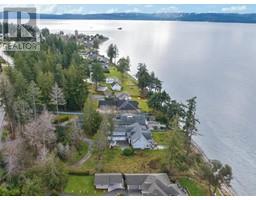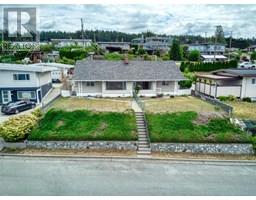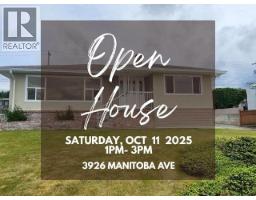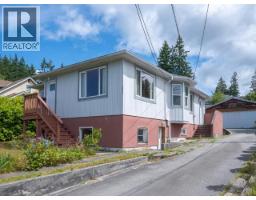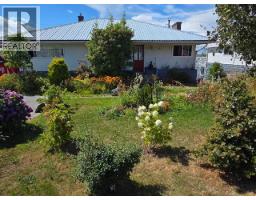6585 KING AVE, Powell River, British Columbia, CA
Address: 6585 KING AVE, Powell River, British Columbia
Summary Report Property
- MKT ID19407
- Building TypeHouse
- Property TypeSingle Family
- StatusBuy
- Added4 days ago
- Bedrooms5
- Bathrooms2
- Area2610 sq. ft.
- DirectionNo Data
- Added On14 Oct 2025
Property Overview
How fortunate to feature properties like this within our incredible Seaside City, Powell River! A totally rural experience without the worries. Connected to municipal services and minutes from the elementary schools this stunning 2.47 acreage features two separate living spaces, a barn with hay storage and a top floor escape room; perfect if you play loud musical instruments lol. Capable of storing 7 tonne of hay or multiple toys, the barn and paddock currently houses 2 horses. There is also a garage for any extra storage. Massive trees shelter the birds and horses, dappled light is magical. Full living space on both top and bottom floors. The house next door is also for sale. 6577 King Avenue rounds out the opportunity for the perfect family compound. An incredible opportunity to have everyone close by. (id:51532)
Tags
| Property Summary |
|---|
| Building |
|---|
| Level | Rooms | Dimensions |
|---|---|---|
| Above | Living room | 17 ft ,2 in x 15 ft ,9 in |
| Dining room | 11 ft ,8 in x 10 ft ,4 in | |
| Kitchen | 13 ft ,7 in x 10 ft ,11 in | |
| Primary Bedroom | 12 ft ,9 in x 12 ft | |
| 4pc Bathroom | Measurements not available | |
| Bedroom | 10 ft ,3 in x 9 ft ,11 in | |
| Bedroom | 10 ft ,2 in x 9 ft ,11 in | |
| Main level | Living room | 16 ft ,1 in x 15 ft ,9 in |
| Dining room | 11 ft x 10 ft ,11 in | |
| Kitchen | 14 ft ,8 in x 12 ft ,5 in | |
| Primary Bedroom | 13 ft ,8 in x 11 ft ,9 in | |
| 4pc Bathroom | Measurements not available | |
| Bedroom | 9 ft ,8 in x 9 ft ,7 in | |
| Den | 9 ft ,8 in x 9 ft ,1 in | |
| Laundry room | 13 ft ,5 in x 10 ft ,2 in |
| Features | |||||
|---|---|---|---|---|---|
| Acreage | Central location | Private setting | |||
| Southern exposure | Carport | Garage | |||
| Other | Heat Pump | ||||









































































