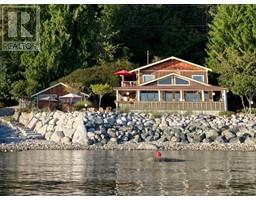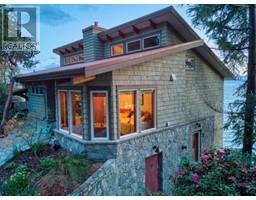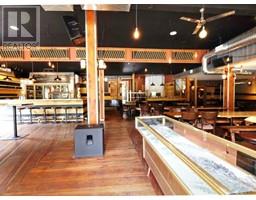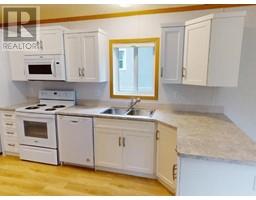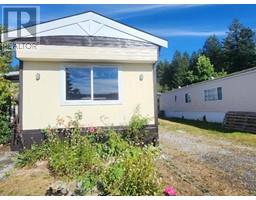6883 HAMMOND STREET, Powell River, British Columbia, CA
Address: 6883 HAMMOND STREET, Powell River, British Columbia
Summary Report Property
- MKT ID18164
- Building TypeHouse
- Property TypeSingle Family
- StatusBuy
- Added22 weeks ago
- Bedrooms5
- Bathrooms3
- Area2670 sq. ft.
- DirectionNo Data
- Added On17 Jun 2024
Property Overview
LOVE WHERE YOU LIVE! Just steps from Marine Ave, the harbour and Beach Walk and within earshot of the Salish Sea, this beautifully updated Westview home offers the style and functionality you've been looking for, in an area you've been waiting to move to. The open concept plan is bright and inviting. The spacious front room enjoys views from the picture window and is open to the kitchen with waterfall island, stainless appliances, coffee bar and modern cabinetry. Main level primary bedroom has built-in closet system and custom ensuite bathroom. There are two spare rooms on the main level, and two more in the fully finished basement, plus rec-room, laundry and storage. You're going to love outdoor living on the huge view deck, barbecuing with friends or unwinding in the hot tub. Turn-key homes in Old Westview are a rare find; call for more information today! (id:51532)
Tags
| Property Summary |
|---|
| Building |
|---|
| Level | Rooms | Dimensions |
|---|---|---|
| Basement | 3pc Bathroom | Measurements not available |
| Bedroom | 13 ft x 11 ft | |
| Bedroom | 13 ft x 14 ft | |
| Laundry room | 10 ft x 11 ft | |
| Recreational, Games room | 28 ft x 13 ft | |
| Workshop | 19 ft x 11 ft | |
| Other | 7 ft x 10 ft | |
| Main level | Foyer | 10 ft x 6 ft |
| Living room | 14 ft x 22 ft | |
| Dining room | 7 ft x 12 ft | |
| Kitchen | 19 ft x 10 ft | |
| Primary Bedroom | 14 ft x 13 ft | |
| 4pc Bathroom | Measurements not available | |
| Bedroom | 13 ft x 11 ft | |
| Bedroom | 15 ft x 8 ft | |
| 3pc Bathroom | Measurements not available |
| Features | |||||
|---|---|---|---|---|---|
| Central location | Southern exposure | Carport | |||
| Hot Tub | |||||








































































