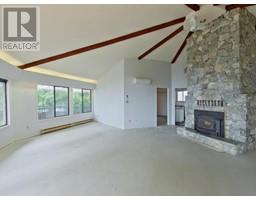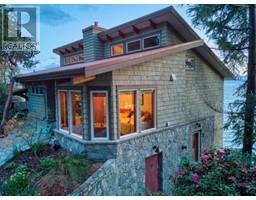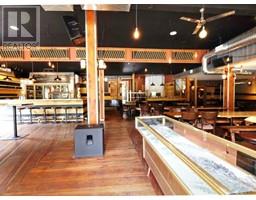7244 HAZELTON STREET, Powell River, British Columbia, CA
Address: 7244 HAZELTON STREET, Powell River, British Columbia
Summary Report Property
- MKT ID18583
- Building TypeHouse
- Property TypeSingle Family
- StatusBuy
- Added1 weeks ago
- Bedrooms5
- Bathrooms2
- Area2089 sq. ft.
- DirectionNo Data
- Added On24 Dec 2024
Property Overview
Welcome home to 7244 Hazelton St. This beautifully renovated 5-bedroom residence offers a perfect blend of modern elegance and family-friendly living, making it the ideal setting for creating cherished memories. The heart of this home is its expansive open-concept layout, seamlessly connecting the living room, dining area, and kitchen. Perfect for entertaining or cozy family gatherings! The gourmet kitchen is a chef's delight, featuring custom cabinetry, a large central island, and stunning quartz countertops. The bathrooms have been tastefully updated with modern fixtures and stylish tiles. The downstairs features cork flooring and there are Hunter Douglas Blinds through out. Outside you'll find a great size backyard, perfect for summer barbecues, children's play, or gardening. Situated in a desirable neighborhood with easy access to all amenities and popular trails. Schedule a private showing to experience firsthand this wonderful property. (id:51532)
Tags
| Property Summary |
|---|
| Building |
|---|
| Level | Rooms | Dimensions |
|---|---|---|
| Basement | Living room | 11 ft ,7 in x 14 ft ,5 in |
| Bedroom | 11 ft ,9 in x 15 ft ,1 in | |
| Office | 8 ft ,7 in x 14 ft ,5 in | |
| Laundry room | 20 ft ,9 in x 8 ft ,6 in | |
| Main level | Living room | 12 ft ,2 in x 17 ft ,5 in |
| Dining room | 8 ft ,6 in x 9 ft | |
| Kitchen | 15 ft ,9 in x 9 ft ,1 in | |
| Primary Bedroom | 11 ft ,9 in x 11 ft ,10 in | |
| 4pc Bathroom | Measurements not available | |
| Bedroom | 9 ft ,3 in x 11 ft ,10 in | |
| Bedroom | 9 ft ,10 in x 9 ft ,8 in |
| Features | |||||
|---|---|---|---|---|---|
| Central location | Private setting | Carport | |||
| Garage | Street | Other | |||
| Other | |||||















































