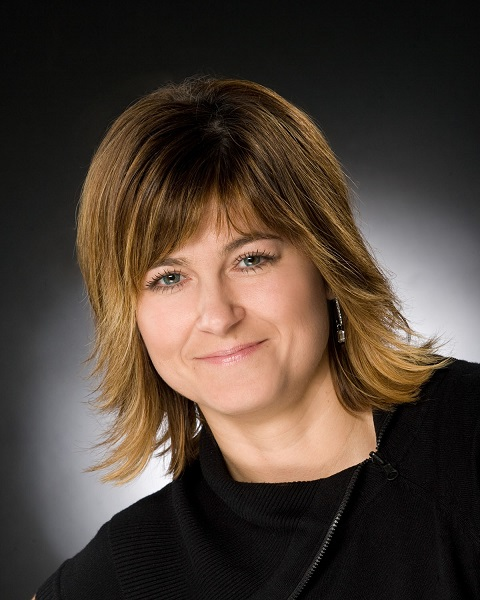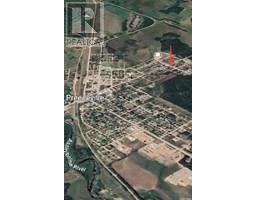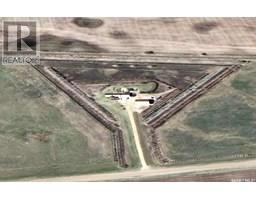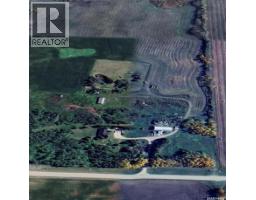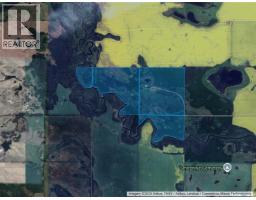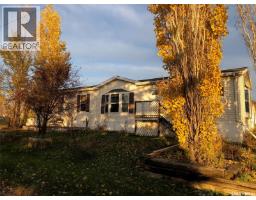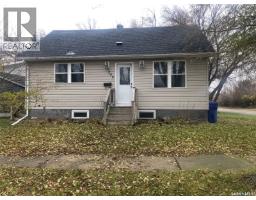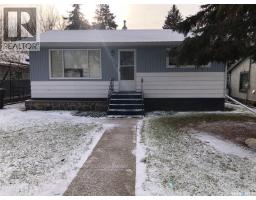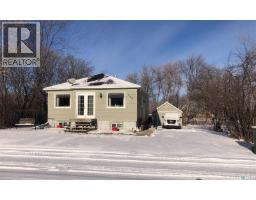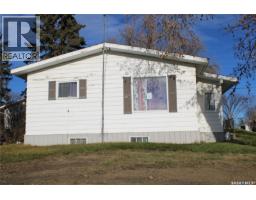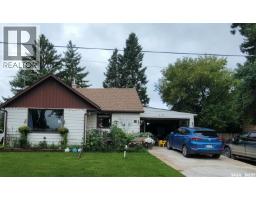26 2nd AVENUE NE, Preeceville, Saskatchewan, CA
Address: 26 2nd AVENUE NE, Preeceville, Saskatchewan
Summary Report Property
- MKT IDSK020729
- Building TypeDuplex
- Property TypeSingle Family
- StatusBuy
- Added14 weeks ago
- Bedrooms4
- Bathrooms2
- Area1552 sq. ft.
- DirectionNo Data
- Added On13 Oct 2025
Property Overview
AN EXCEPTIONAL REVENUE PROPERTY LOCATED IN THE DOWNTOWN CORE OF PREECEVILLE SK!... Welcome to 26 2nd Avenue NE Preeceville. A full duplex offering good return on investment! This 1,552 square foot duplex consists of a 2 bedroom suite with a full basement and a second 2 bedroom suite with main floor laundry. Many options of use for this fine duplex.... Simply move in and have the tenants pay for your mortgage? or simply cash in on the superb investment opportunity! Each unit has separate power meters and fridge, stove, washer, and dryer are included with the property. The smaller suite is currently occupied generating $750/month plus utilities and the larger suite remains vacant ready for occupancy with a projected rental rate of $850 to $1,000 per month plus utilities. The larger suite consisting of a full basement consists of the mechanical area, added storage area, laundry/utility area and additional rec space. Recent upgrades include vinyl siding, flooring and painting throughout. Taxes: $1,370/year . Heating; natural gas and forced air. In walking distance to the grocery store, school and all amenities. Call for more infromation or to schedule a viewing. (id:51532)
Tags
| Property Summary |
|---|
| Building |
|---|
| Level | Rooms | Dimensions |
|---|---|---|
| Main level | Bedroom | 9'3" x 9'6" |
| Kitchen | 13'5" x 7'6" | |
| Living room | 9'5" x 19'2" | |
| 4pc Bathroom | 5' x 9'6" | |
| Bedroom | 11'4" x 9'2" | |
| Kitchen | 7'6" x 15' | |
| Living room | 19'2" x 19' | |
| 4pc Bathroom | 5' x 9'4" | |
| Bedroom | 9'4" x 10'4" | |
| Bedroom | 10'4" x 11'6" |
| Features | |||||
|---|---|---|---|---|---|
| Treed | Irregular lot size | Sump Pump | |||
| Parking Pad | None | Gravel | |||
| Parking Space(s)(2) | Washer | Refrigerator | |||
| Dryer | Stove | ||||












































