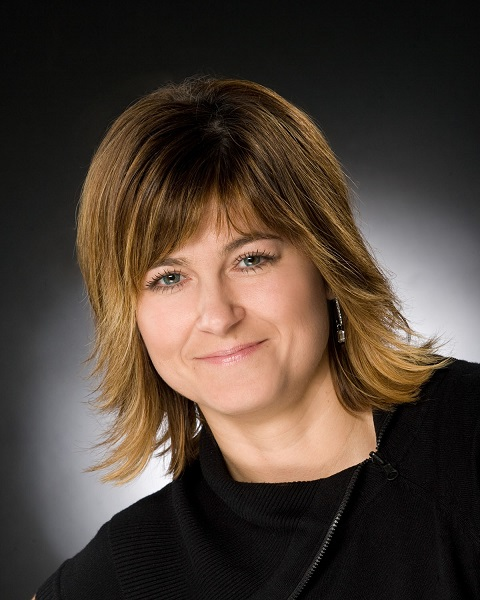28 Highway AVENUE W, Preeceville, Saskatchewan, CA
Address: 28 Highway AVENUE W, Preeceville, Saskatchewan
Summary Report Property
- MKT IDSK967439
- Building TypeHouse
- Property TypeSingle Family
- StatusBuy
- Added25 weeks ago
- Bedrooms2
- Bathrooms2
- Area1296 sq. ft.
- DirectionNo Data
- Added On24 Aug 2024
Property Overview
A CHARMING WHEELCHAIR ACCESSIBLE HOME WITH 4 LOTS LOCATED IN THE WELCOMING TOWN OF PREECEVILLE SK. Situated on the southwest side of town overlooking the open views to the south this unique 1296 square foot bungalow has so much to offer!... Boasting 25,000 square feet of land this massive chunk of property can provide the space needed for expansion of garage, garden, lawn area, and added parking space. Upon arrival the curb appeal is apparent with a tremendous wrap around country style deck. The landscaped design has the home sitting nice and high with back alley access to a triple concrete pad that leads to the back entry of the home. A large foyer and massive storage room leads to the elegance within... This 1910 character home has stood the test of time and in 1997 the home was restored, completely gutted and fully renovated. The home remains in immaculate condition showing pride of ownership! The move in ready home features a gorgeous double sided gas fireplace that can be viewed from the kitchen and dinning area. Also featured within; updated water heater from 2023, main floor laundry, an eat in kitchen with ample amount of quality oak kitchen cabinets, a garburator, and a large main floor bath with a jetted soaker tub! There is much added value within including valuable antique furniture that can be included with the home. The home also boasts a separate entry to the solid concrete basement which consists of a 3 piece bath, mechanical area, and bonus room currently used as a 3rd bedroom. Other extras with the property also include; some appliances, storage shed, satellite dish, water softener, and window treatments. Taxes are affordable: $1960/year, adequate 100 Amp electrical, and each lot measures 50 x 125 to total 200 in frontage by a depth of 125. Interested? Call for more information or to schedule a viewing. (id:51532)
Tags
| Property Summary |
|---|
| Building |
|---|
| Level | Rooms | Dimensions |
|---|---|---|
| Basement | Other | 10 ft ,10 in x 8 ft ,9 in |
| 3pc Bathroom | 6 ft ,4 in x 6 ft ,7 in | |
| Main level | Enclosed porch | 11 ft ,9 in x 8 ft ,7 in |
| Foyer | 11 ft ,10 in x 11 ft ,7 in | |
| Storage | 20 ft ,5 in x 11 ft | |
| Kitchen | 11 ft ,9 in x 21 ft ,2 in | |
| Dining room | 13 ft ,7 in x 16 ft ,9 in | |
| 3pc Bathroom | 9 ft ,3 in x 11 ft ,5 in | |
| Living room | 15 ft ,6 in x 15 ft | |
| Bedroom | 9 ft ,9 in x 13 ft ,3 in | |
| Bedroom | 9 ft ,6 in x 12 ft ,6 in |
| Features | |||||
|---|---|---|---|---|---|
| Treed | Rectangular | Wheelchair access | |||
| Parking Pad | None | RV | |||
| Parking Space(s)(6) | Satellite Dish | Dishwasher | |||
| Freezer | Garburator | Window Coverings | |||
| Storage Shed | Stove | ||||



















































