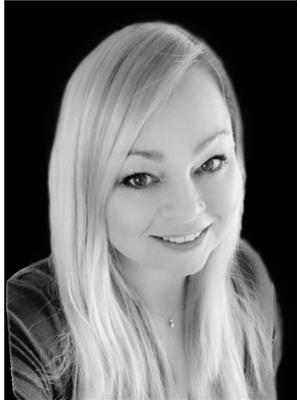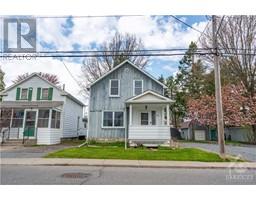1916 COUNTY RD 2 ROAD Johnstown, Prescott, Ontario, CA
Address: 1916 COUNTY RD 2 ROAD, Prescott, Ontario
Summary Report Property
- MKT ID1394197
- Building TypeHouse
- Property TypeSingle Family
- StatusBuy
- Added2 weeks ago
- Bedrooms4
- Bathrooms3
- Area0 sq. ft.
- DirectionNo Data
- Added On19 Jun 2024
Property Overview
This stunning property built in 2020 exudes a warm and inviting atmosphere that captivates anyone who steps inside. The open concept great room boasts beautiful hardwood floors, a cozy gas fireplace, and a modern kitchen with quartz countertops and large island. The primary suite is a luxurious retreat with a walk-in closet, a spa-like bathroom featuring a large soaker tub, and a tiled shower with glass doors. The main floor includes, 2 extra bedrooms, a full guest bath, convenient laundry facilities and access to the double attached garage with in-floor radiant heat. The lower level has been recently renovated to include a third full bathroom, an extra bedroom, den, craft room, a bar, and a recreation room. Located just minutes to the International Bridge and the 416/401 Corridor, and less than an hour to Ottawa and Kingston, this home provides both privacy and convenience, making it an ideal living space for those seeking a harmonious balance between comfort and accessibility. (id:51532)
Tags
| Property Summary |
|---|
| Building |
|---|
| Land |
|---|
| Level | Rooms | Dimensions |
|---|---|---|
| Lower level | Bedroom | 11'2" x 18'0" |
| 3pc Bathroom | Measurements not available | |
| Recreation room | 36'4" x 17'10" | |
| Den | 8'6" x 13'0" | |
| Hobby room | 10'0" x 16'0" | |
| Main level | Bedroom | 12'4" x 11'6" |
| Bedroom | 12'4" x 11'6" | |
| Primary Bedroom | 15'8" x 11'11" | |
| 4pc Ensuite bath | 10'7" x 9'6" | |
| 4pc Bathroom | 8'3" x 4'7" | |
| Living room/Fireplace | 26'1" x 22'1" | |
| Eating area | 13'11" x 10'9" | |
| Kitchen | 13'11" x 10'10" | |
| Laundry room | 8'5" x 7'9" |
| Features | |||||
|---|---|---|---|---|---|
| Attached Garage | Refrigerator | Dishwasher | |||
| Stove | Blinds | Central air conditioning | |||




































