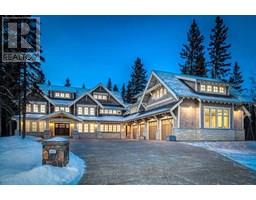111 Sunrise Way Priddis Greens, Priddis Greens, Alberta, CA
Address: 111 Sunrise Way, Priddis Greens, Alberta
Summary Report Property
- MKT IDA2234747
- Building TypeHouse
- Property TypeSingle Family
- StatusBuy
- Added4 weeks ago
- Bedrooms3
- Bathrooms3
- Area1702 sq. ft.
- DirectionNo Data
- Added On28 Jun 2025
Property Overview
Discover the perfect blend of country living and urban convenience with this stunning private acreage in Priddis Greens, just 25 minutes from Calgary. Spanning over 3,200 square feet, this exquisite home features 3 bedrooms and 3 bathrooms, all set on a beautifully treed lot at the end of a private driveway. Enjoy sweeping valley views from your large deck and patio spaces, while the vaulted ceilings and hardwood floors create an inviting ambiance throughout. With a developed walkout lower level complete with two cozy fireplaces and a warm sauna, this home is designed for both relaxation and entertainment. Plus, with the prestigious Priddis Greens Golf Course just five minutes away, you’ll have easy access to leisure activities while enjoying the tranquility of your own oasis. Embrace fresh air and peaceful living—this is more than just a home; it's your new lifestyle waiting to be embraced! (id:51532)
Tags
| Property Summary |
|---|
| Building |
|---|
| Land |
|---|
| Level | Rooms | Dimensions |
|---|---|---|
| Lower level | Bedroom | 16.67 Ft x 11.75 Ft |
| Bedroom | 15.17 Ft x 13.58 Ft | |
| Recreational, Games room | 13.50 Ft x 13.25 Ft | |
| Family room | 22.75 Ft x 19.00 Ft | |
| Storage | 25.67 Ft x 24.08 Ft | |
| 3pc Bathroom | Measurements not available | |
| Main level | Living room | 26.33 Ft x 19.00 Ft |
| Dining room | 16.00 Ft x 13.67 Ft | |
| Kitchen | 18.08 Ft x 13.58 Ft | |
| Primary Bedroom | 15.67 Ft x 17.00 Ft | |
| Laundry room | 13.50 Ft x 5.92 Ft | |
| Foyer | 13.50 Ft x 6.50 Ft | |
| 5pc Bathroom | Measurements not available | |
| 2pc Bathroom | Measurements not available |
| Features | |||||
|---|---|---|---|---|---|
| No neighbours behind | No Smoking Home | Attached Garage(3) | |||
| Washer | Refrigerator | Stove | |||
| Oven | Dryer | Garage door opener | |||
| Central air conditioning | |||||























































