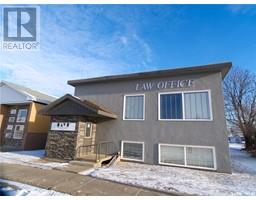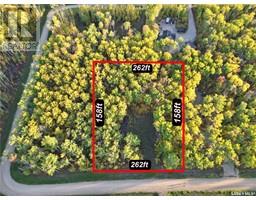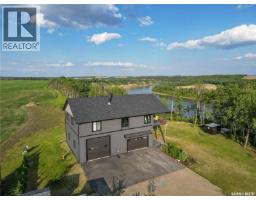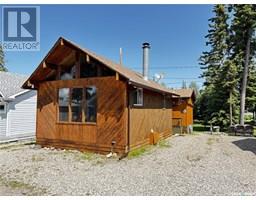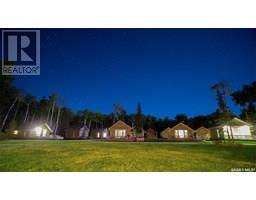1520 Dove STREET Waskesiu Lake, Prince Albert National Park, Saskatchewan, CA
Address: 1520 Dove STREET, Prince Albert National Park, Saskatchewan
Summary Report Property
- MKT IDSK011639
- Building TypeHouse
- Property TypeSingle Family
- StatusBuy
- Added17 hours ago
- Bedrooms3
- Bathrooms2
- Area867 sq. ft.
- DirectionNo Data
- Added On25 Aug 2025
Property Overview
Discover your perfect escape in the heart of Waskesiu! Just a short walk from both the beach and town center, this charming retreat in the sought after "Bird Streets" offers 3 spacious bedrooms and 2 bathrooms. Upon stepping inside you will notice the stunning kitchen featuring white cabinetry, quartz countertops, stainless steel appliances and a breakfast nook with bar stool seating. Upon entering the main living/dining space, you will notice the vaulted ceilings featuring large windows that allow for an abundance of natural light. A 2 piece bathroom and storage area under the stairs completes the main floor. Moving up to the second floor is where you will find the 3 bedrooms and a spacious 4 piece bath. This home is loaded with all the creature comforts of a modern home including A/C units for both the upstairs and downstairs, a dishwasher, washer and dryer, & beautiful back deck with privacy wall and a propane fire table. Even better the property can come fully furnished if you want to immediately move in and start enjoying! Don't miss out on an amazing opportunity, call your Realtor today! (id:51532)
Tags
| Property Summary |
|---|
| Building |
|---|
| Level | Rooms | Dimensions |
|---|---|---|
| Second level | Bedroom | 10 ft x 10 ft |
| Bedroom | 9 ft x 10 ft | |
| Bedroom | 10 ft x 10 ft | |
| 4pc Bathroom | 6 ft x 10 ft | |
| Main level | Foyer | 3 ft x 5 ft |
| 2pc Bathroom | 4 ft x 7 ft | |
| Kitchen | 10 ft x 10 ft | |
| Dining room | 8 ft x 9 ft | |
| Living room | 12 ft x 16 ft |
| Features | |||||
|---|---|---|---|---|---|
| Rectangular | Double width or more driveway | None | |||
| Gravel | Parking Space(s)(3) | Washer | |||
| Refrigerator | Dishwasher | Dryer | |||
| Microwave | Stove | Wall unit | |||





























