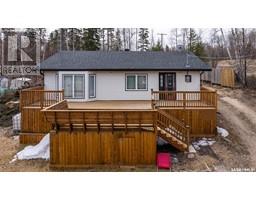1006 Silver Willow Road, Prince Albert Rm No. 461, Saskatchewan, CA
Address: 1006 Silver Willow Road, Prince Albert Rm No. 461, Saskatchewan
Summary Report Property
- MKT IDSK993719
- Building TypeHouse
- Property TypeSingle Family
- StatusBuy
- Added3 weeks ago
- Bedrooms4
- Bathrooms4
- Area1818 sq. ft.
- DirectionNo Data
- Added On19 Jun 2025
Property Overview
Location! Location! Location! A rare opportunity is presented to live in one of Prince Albert's most prestigious neighbourhoods. This jumbo sized 1,818 square foot 2 storey residence is full of tasteful upgrades and comes fully developed. The main level features a very spacious front living room that provides a natural gas fireplace, a huge U shaped timeless white kitchen that comes with a walk-in pantry + a combined dining area, massive formal dining room and direct access to a 26 x 28 garage that is equipped with in-floor heat. The top floor provides 3 out of the 4 bedrooms as well as the laundry area. The lowest level comes complete with a large family room, lots of storage space and a completely overhauled mechanical room that includes city water. This home rests on a gorgeous 2.53 acre parcel that backs onto the 5th hole at Fairview Fairways and is only moments to the city. (id:51532)
Tags
| Property Summary |
|---|
| Building |
|---|
| Level | Rooms | Dimensions |
|---|---|---|
| Second level | Bedroom | 13 ft ,10 in x 10 ft |
| Bedroom | 12 ft x 11 ft ,1 in | |
| Bedroom | 14 ft ,9 in x 12 ft | |
| 4pc Bathroom | 10 ft x 5 ft | |
| 4pc Bathroom | 9 ft ,11 in x 7 ft ,11 in | |
| Laundry room | 4 ft ,5 in x 3 ft ,2 in | |
| Basement | Bedroom | 12 ft x 11 ft ,6 in |
| 3pc Bathroom | 8 ft ,6 in x 7 ft ,5 in | |
| Utility room | 7 ft ,1 in x 11 ft ,5 in | |
| Family room | 22 ft x 14 ft | |
| Main level | Kitchen | 20 ft ,8 in x 10 ft |
| Dining room | 12 ft ,8 in x 11 ft ,1 in | |
| Living room | 18 ft ,4 in x 17 ft | |
| 2pc Bathroom | 6 ft ,7 in x 2 ft ,9 in |
| Features | |||||
|---|---|---|---|---|---|
| Acreage | Treed | Rolling | |||
| Rectangular | Double width or more driveway | Attached Garage | |||
| Gravel | Heated Garage | Parking Space(s)(15) | |||
| Washer | Refrigerator | Dishwasher | |||
| Dryer | Garage door opener remote(s) | Stove | |||
| Central air conditioning | |||||






































