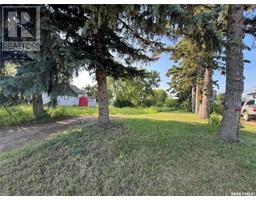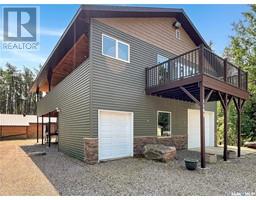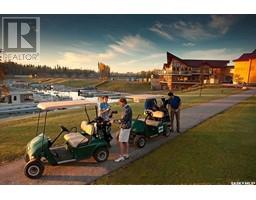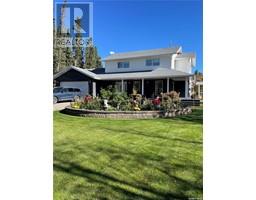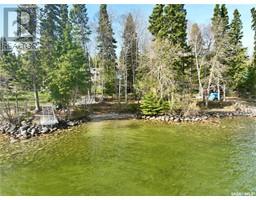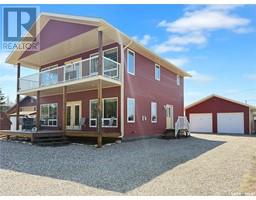Hwy 302 East Acreage, Prince Albert Rm No. 461, Saskatchewan, CA
Address: Hwy 302 East Acreage, Prince Albert Rm No. 461, Saskatchewan
Summary Report Property
- MKT IDSK002731
- Building TypeHouse
- Property TypeSingle Family
- StatusBuy
- Added6 weeks ago
- Bedrooms3
- Bathrooms1
- Area1326 sq. ft.
- DirectionNo Data
- Added On15 Apr 2025
Property Overview
This dream 40-acre acreage is located just one minute from the edge of Prince Albert. Perfectly positioned, the property features a charming, updated 1½-storey country-style home, complete with a large veranda, as well as an older barn and shop/storage buildings. City water is available to the entire property, including the barn. The home has seen several tasteful upgrades, including flooring, stylish light fixtures, subway tile kitchen backsplash, a updated bathroom, a barn door accent, fresh paint, and modern window coverings. Additional features include main floor laundry, central vac, and a brand-new hot water heater. Approximately 30 acres are currently in hay, offering the potential for small-scale farming, hobby animals, or even future subdivision. Whether you're looking for space, privacy, new construction option or development potential, this property truly offers it all—location, lifestyle, and limitless possibilities. This could be #yourhappyplace (id:51532)
Tags
| Property Summary |
|---|
| Building |
|---|
| Land |
|---|
| Level | Rooms | Dimensions |
|---|---|---|
| Second level | Bedroom | 14 ft x 11 ft |
| Bedroom | 10 ft x 10 ft | |
| Basement | Other | 26 ft x 24 ft |
| Main level | Mud room | 15 ft x Measurements not available |
| 4pc Bathroom | 6 ft x Measurements not available | |
| Kitchen | 16 ft x 10 ft | |
| Living room | 12 ft x 16 ft | |
| Bedroom | 10 ft x 10 ft | |
| Laundry room | Measurements not available x 6 ft |
| Features | |||||
|---|---|---|---|---|---|
| Acreage | Treed | Corner Site | |||
| Rectangular | Recreational | Sump Pump | |||
| Detached Garage | Gravel | Parking Space(s)(8) | |||
| Refrigerator | Dishwasher | Window Coverings | |||
| Hood Fan | Central Vacuum | Stove | |||







































