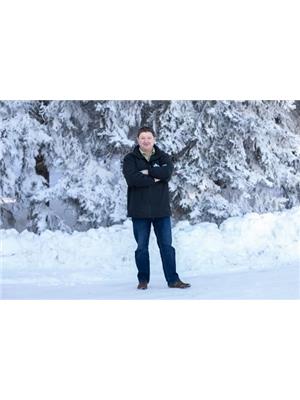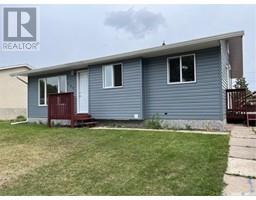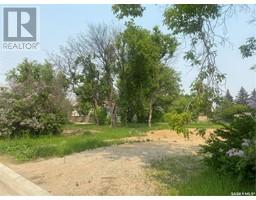Red Deer Hll Acreage, Prince Albert Rm No. 461, Saskatchewan, CA
Address: Red Deer Hll Acreage, Prince Albert Rm No. 461, Saskatchewan
Summary Report Property
- MKT IDSK981652
- Building TypeModular
- Property TypeSingle Family
- StatusBuy
- Added12 weeks ago
- Bedrooms3
- Bathrooms1
- Area1512 sq. ft.
- DirectionNo Data
- Added On25 Aug 2024
Property Overview
Get out of town, here is your chance to do it. Under 30km out of the city, this tranquil acreage is in the perfect spot. Well treed for shelter and privacy, space to grow as you need, and room for a few animals. With 3 bedrooms including a large master, everyone can have some space. The country kitchen has room to eat in, or move to the vast greet room with 10 foot ceilings and share part of it for dining and the rest as a family gathering area with a natural gas stove and plenty of space for a tv and couches. Main floor laundry adds convenience as well as a a large porch for more storage. There is also a "secret" hidden storage closet. From the greet room you can access the large deck to bbq or just relax and overlook the beautiful yard with gently rolling hills. With 5 acres and some fencing already in place the options are endless. Natural gas heat, a 50 foot well with a recently replaced pump, and a liquid surface discharge septic system this acreage is ready for you! School bus currently offers routes to both Prince Albert and St. Louis. (id:51532)
Tags
| Property Summary |
|---|
| Building |
|---|
| Land |
|---|
| Level | Rooms | Dimensions |
|---|---|---|
| Main level | Dining room | 9 ft ,2 in x 16 ft ,9 in |
| Living room | 17 ft ,8 in x 16 ft ,9 in | |
| Enclosed porch | 23 ft ,7 in x 7 ft ,9 in | |
| Kitchen | 17 ft x 13 ft ,2 in | |
| Bedroom | 15 ft ,8 in x 13 ft ,2 in | |
| 4pc Bathroom | 10 ft ,6 in x 4 ft ,11 in | |
| Bedroom | 10 ft ,4 in x 9 ft ,4 in | |
| Bedroom | 13 ft ,6 in x 11 ft ,7 in | |
| Laundry room | 9 ft ,1 in x 5 ft ,9 in |
| Features | |||||
|---|---|---|---|---|---|
| Acreage | Treed | Rolling | |||
| None | Gravel | Parking Space(s)(10) | |||
| Washer | Refrigerator | Dishwasher | |||
| Dryer | Freezer | Window Coverings | |||
| Hood Fan | Play structure | Storage Shed | |||
| Stove | |||||











































